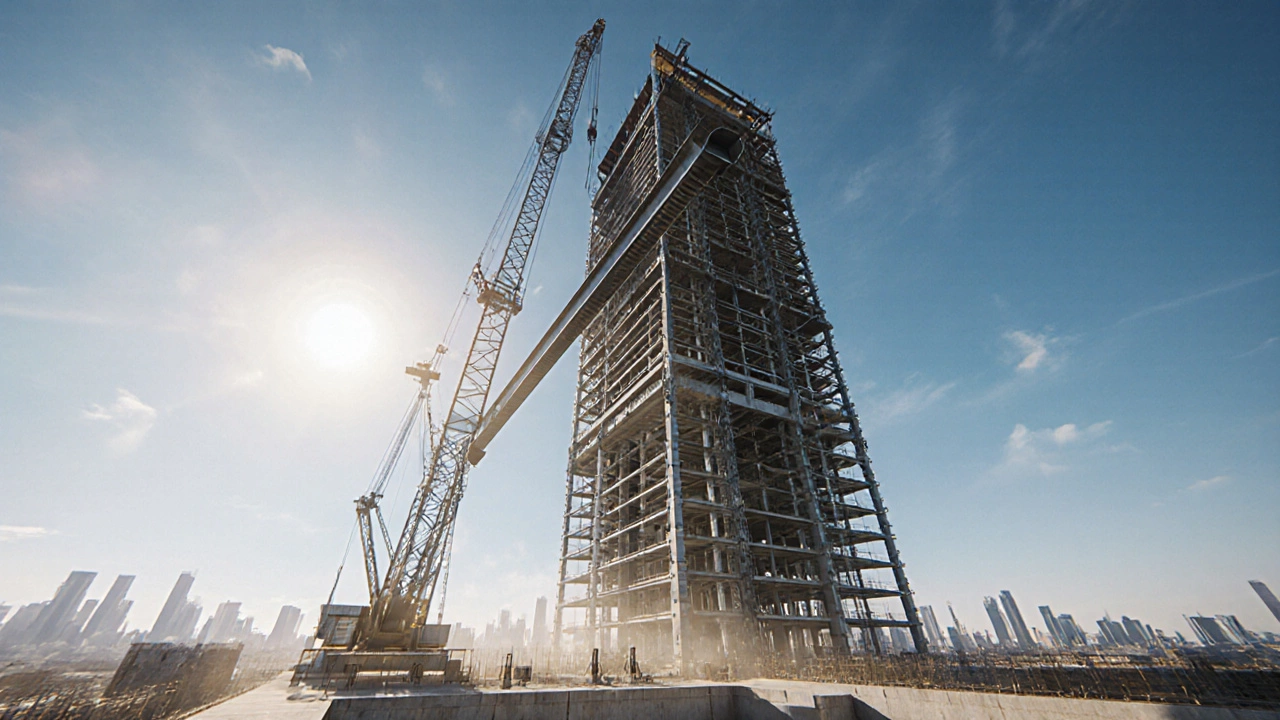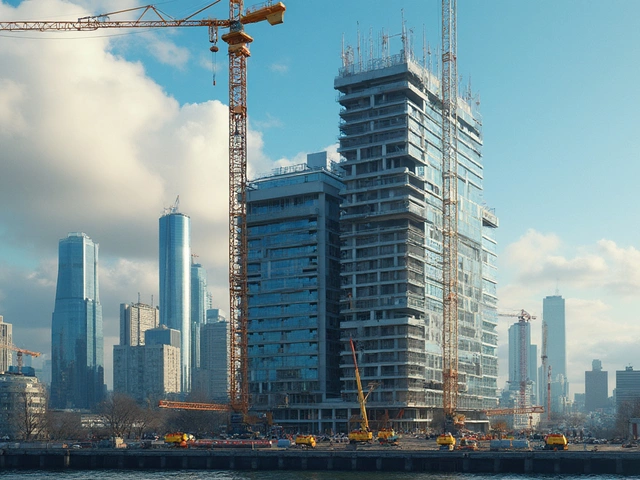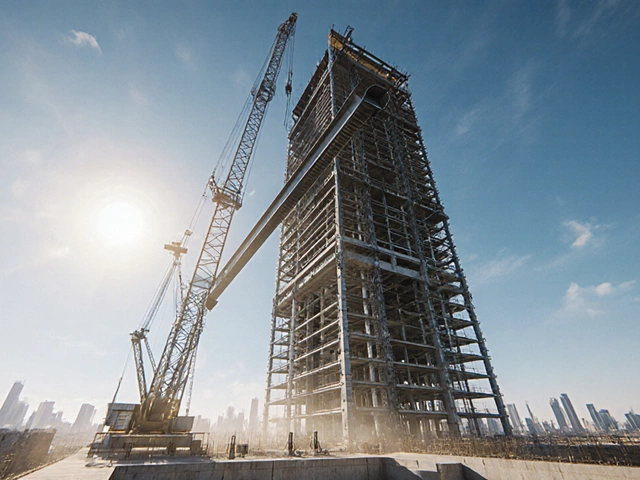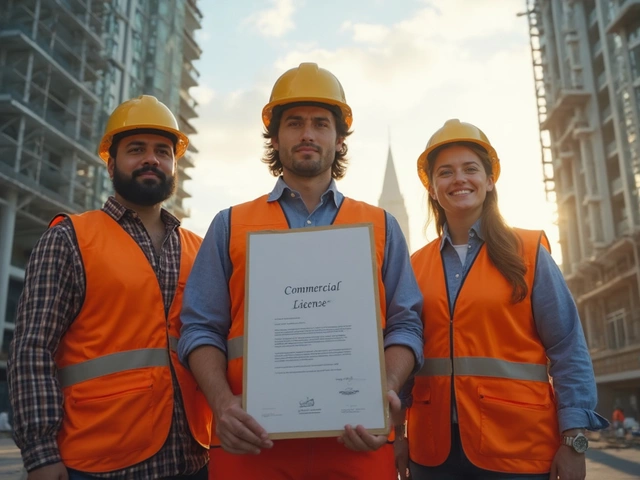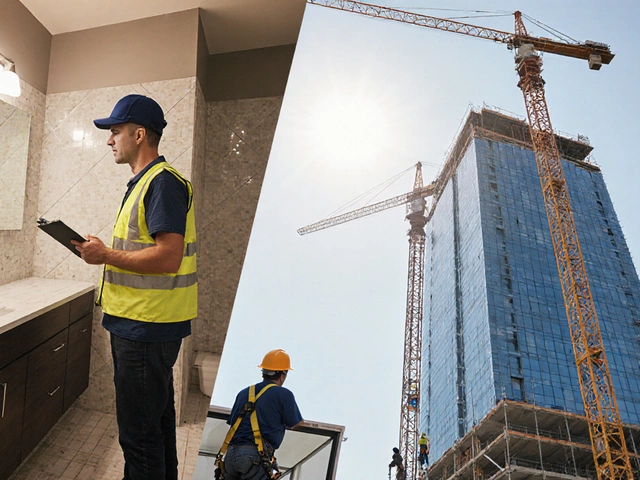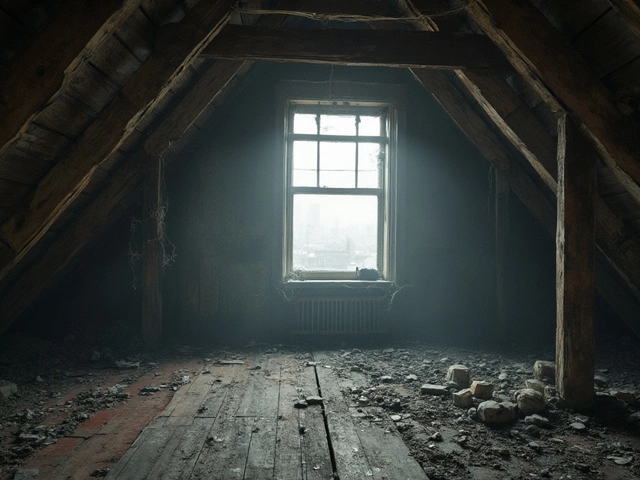Construction Method Selector
Select your project parameters to determine which construction method best matches your needs based on the latest industry data.
Recommended Construction Method
Quick Takeaways
- Steel‑frame construction powers roughly 60‑70% of new commercial buildings in North America.
- Speed, cost‑effectiveness, and code flexibility are the main reasons for its dominance.
- Reinforced concrete, precast panels, and timber‑frame are growing niches for specific project needs.
- Understanding local building codes and sustainability goals is crucial when choosing a method.
- Use the provided checklist to match the right construction type to your budget, timeline, and performance targets.
When developers ask, “What type of construction are most commercial buildings?” they’re really looking for the material and structural system that shows up on the majority of high‑rise offices, retail centers, and warehouses. The short answer: steel‑frame construction. But why does steel win the race, and when do you reach for concrete, timber, or modular panels instead? This guide walks you through the numbers, the why‑behind‑the‑why, and a practical decision‑making framework you can apply to any commercial project.
What Is a Commercial Building?
Commercial building is a structure designed for business activities such as offices, retail, hospitality, education, and industrial use. Unlike residential houses, commercial buildings must accommodate larger floor loads, stricter fire safety standards, and often a higher degree of architectural expression.
Because the function of a commercial space drives its size, height, and interior layout, the underlying structural system becomes a critical decision early in the design phase. The system determines not only how fast the skeleton goes up but also how the building behaves in wind, seismic events, and long‑term service.
Why Steel‑Frame Construction Dominates
Steel‑frame, sometimes called “structural steel” or “steel skeleton,” uses wide‑flange beams and columns that are welded or bolted together. The system’s popularity isn’t a random trend; it stems from three hard‑earned advantages.
- Speed: Steel components are fabricated off‑site and arrive ready to assemble. A typical 20‑story office tower can reach its structural height in 4‑6 months, a timeline that would take double the time with cast‑in‑place concrete.
- Weight‑to‑strength ratio: Steel’s high tensile strength means you can span longer distances with fewer columns, freeing up valuable floor‑plate space for open‑plan offices or retail displays.
- Design flexibility: Architects love the ability to create cantilevers, glass curtain walls, and irregular floor plates without massive structural penalties.
According to the 2024 American Institute of Steel Construction (AISC) market report, steel accounted for roughly 62 % of new commercial square footage in the United States and Canada, with a similar share in European high‑rise markets. That share only climbs higher in regions where labor costs push developers toward faster erection methods.
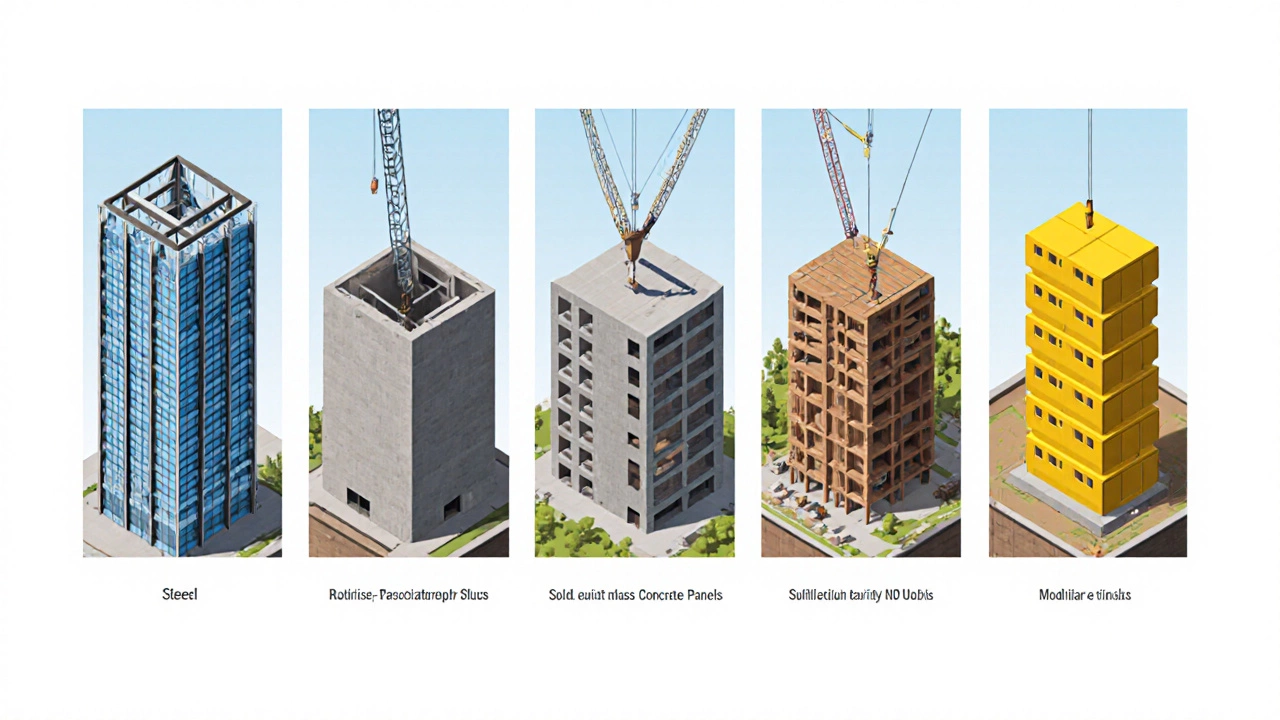
Cost, Speed, and Code: The Three Drivers
Choosing a construction type is a balancing act between budget, schedule, and regulatory compliance. Let’s unpack how each factor tilts the scales toward steel.
Cost
While the per‑pound price of steel can be volatile, the overall cost of a steel‑frame project typically stays competitive because labor hours are dramatically reduced. Prefabricated steel members arrive on‑site ready for bolting, which cuts skilled labor hours by 30‑40 % compared with on‑site concrete formwork and rebar placement.
Schedule
Project owners often pay a premium for time‑to‑market. A faster construction schedule shortens financing costs and allows tenants to occupy sooner. The “critical path” for steel structures is usually the delivery and erection of the steel frame; once that’s up, interior work can proceed in parallel.
Building Codes
Modern building codes-like the International Building Code (IBC) and Canada’s National Building Code (NBC)-treat steel and concrete as “equivalent” in terms of fire resistance when properly protected (e.g., spray‑applied fire‑resistive material). That means developers don’t need special fire‑rating exceptions to use steel, keeping the regulatory hurdle low.
Alternative Construction Types and Their Niche Uses
Steel isn’t the only game in town. Depending on site constraints, sustainability goals, or architectural intent, developers might go with another system.
Reinforced Concrete
Concrete wins in projects where mass is a benefit-think hospitals, laboratories, or low‑rise retail centers. The heavy slab helps with vibration damping and provides excellent fire resistance without extra coating. In seismic zones, concrete shear walls can be more economical than a full steel braced frame.
Precast Concrete Panels
Precast offers a hybrid of speed and mass. Panels are manufactured off‑site, shipped to the jobsite, and lifted into place, cutting on‑site labor similar to steel. They’re popular for parking structures and mid‑rise apartments where a uniform façade is acceptable.
Mass‑Timber (CLT) and Glulam
Cross‑laminated timber (CLT) is gaining traction in the Pacific Northwest and Scandinavia for its low carbon footprint. It’s best suited for buildings under five stories or where a warm, natural aesthetic is a selling point.
Modular Construction
Modules are built inside a factory and stacked on‑site, making it a perfect fit for hotels, student housing, or office annexes that need rapid delivery and high repeatability. Modules often combine steel frames with interior finishes, blurring the lines between system types.
Side‑by‑Side Comparison of Major Methods
| Attribute | Steel‑Frame | Reinforced Concrete | Precast Panels | Mass‑Timber (CLT) | Modular |
|---|---|---|---|---|---|
| Typical Height Limit | 30‑+ stories | 10‑25 stories | 5‑15 stories | ≤5 stories | ≤8 stories (stacked) |
| Construction Speed | Fast (4‑6 mo for structural frame) | Moderate (8‑12 mo) | Fast (panel lift) | Fast (panel assembly) | Very Fast (module factory lead time) |
| Initial Cost | Medium‑high (material cost offset by labor savings) | Medium (material cheap, labor higher) | Medium‑high (factory tooling) | Low‑medium (material cost low, transport cost high) | High (factory setup, transport) |
| Fire Rating | Requires fireproofing (spray‑applied or encasement) | Inherent (concrete) | Inherent + panel coating | Requires fire‑treated boards | Depends on module composition |
| Sustainability (CO₂e) | High (steel production intensive) - can be recycled | Medium (cement emissions) | Medium‑high (transport & steel reinforcement) | Low (renewable wood) | Variable (depends on material mix) |
The table makes it clear that no single method is universally best. Steel shines when you need height and speed; concrete excels in mass‑dependent applications; timber wins on carbon‑footprint goals; modular delivers ultra‑fast occupancy for repeatable layouts.
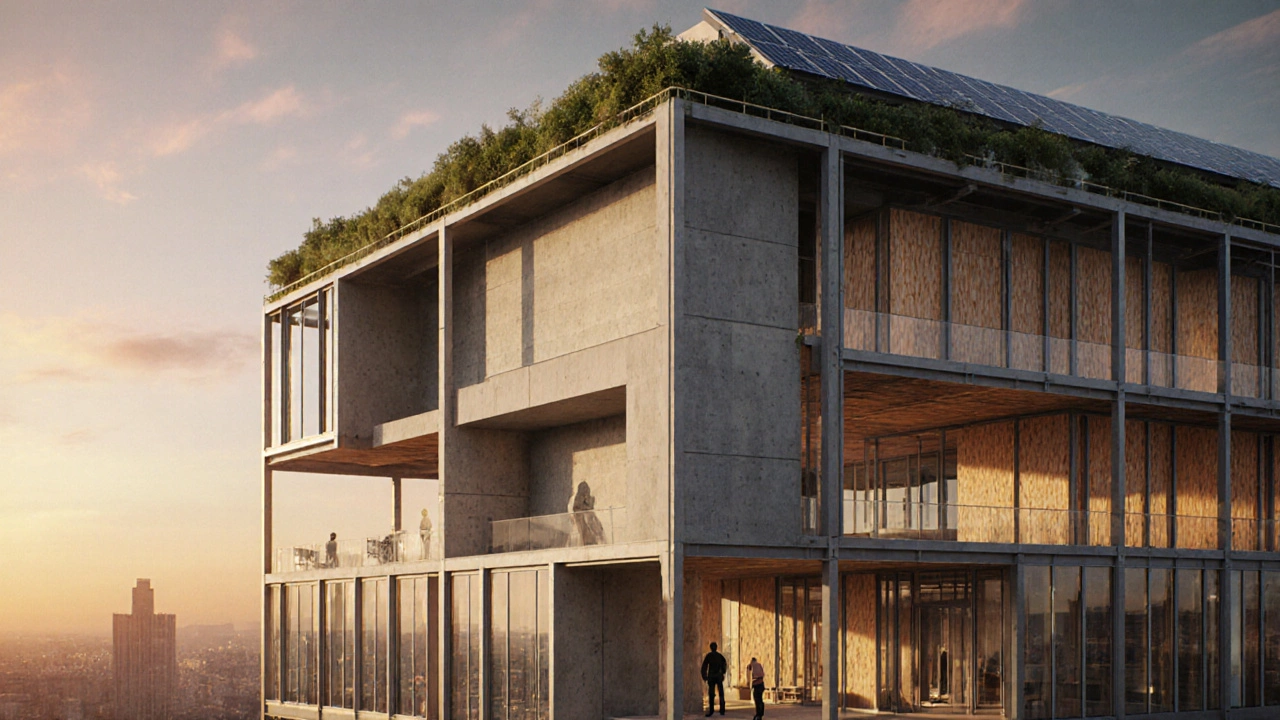
How Building Codes Shape the Choice
Every jurisdiction publishes a building code that spells out minimum requirements for structural integrity, fire safety, accessibility, and energy performance. Understanding those rules can push you toward or away from a particular system.
- Seismic zones: Areas like British Columbia, California, and Japan prescribe higher lateral force resistance. Steel braced frames or concrete shear walls are often mandated; timber may need additional damping devices.
- Fire separation: The IBC allows steel to achieve a 2‑hour fire rating with either intumescent paint or spray‑applied fire‑resistive material (SFRM). Concrete doesn’t need extra treatment, which can simplify code submissions.
- Energy codes: Tight building envelopes are easier to achieve with steel‑frame plus curtain‑wall systems, thanks to detachable insulation layers. Mass‑timber provides natural thermal mass, reducing heating/cooling loads.
- Historic districts: Some municipalities require masonry or timber façades to preserve visual character, even if the internal structure is steel.
Hire a local code consultant early. They can run a “code‑fit” analysis that matches your design intent to the most efficient structural system for the jurisdiction.
Checklist: Picking the Right Method for Your Project
- Define project goals: Height, timeline, budget, sustainability targets.
- Map site constraints: Soil bearing capacity, seismic risk, access for large deliveries.
- Run a cost‑benefit matrix: Include material price, labor rates, financing costs, and expected occupancy date.
- Evaluate code requirements: Confirm required fire ratings, lateral force design, and energy performance.
- Consider long‑term performance: Maintenance of fireproofing, durability of concrete, or carbon‑sequestration of timber.
- Check availability of skilled labor: Steel erectors vs. concrete crews vs. modular manufacturers.
- Align with sustainability certifications: LEED, BREEAM, or local green‑building mandates.
- Finalize with a structural engineer: Validate assumptions and produce construction documents.
Follow this list and you’ll avoid the common surprise of a design that looks great on paper but falls apart when the city asks for permits.
Common Pitfalls and Pro Tips
Pitfall #1: Ignoring Iron‑Rich Soil - Some developers assume steel works everywhere, but highly corrosive soils can accelerate steel corrosion. Use protective coatings or switch to concrete footings in those zones.
Pitfall #2: Under‑estimating Fireproofing Labor - Applying SFRM is labor‑intensive. Factor that into your schedule early; otherwise the finish date slips.
Pro Tip: Hybrid Systems - It’s common to see a concrete core (shear wall) combined with a steel perimeter frame. This gives you the fire resistance of concrete where needed and the openness of steel elsewhere.
Pro Tip: Early Coordination With MEP - Mechanical, electrical, and plumbing (MEP) teams need to know where steel columns and concrete slabs will be. Early clash detection saves weeks of rework.
Is steel‑frame always cheaper than concrete?
Not always. Steel material costs can be higher, but labor savings and faster schedules often make the total project cost comparable or lower. In regions with high labor rates, steel usually wins; in areas where concrete labor is cheap, the gap narrows.
Can I use steel for a low‑rise retail building?
Absolutely. For a 2‑ to 3‑story retail strip, steel studs for walls and a light‑gauge steel joist system can reduce wall thickness and speed up interior fit‑out, making it a good fit.
How does fireproofing affect steel construction cost?
Fireproofing adds roughly 5‑10 % to the steel cost, depending on the selected system (spray‑applied, intumescent coating, or concrete encasement). Budget for both material and the specialized crew that applies it.
Is mass‑timber suitable for high‑rise office towers?
Currently, mass‑timber is limited to about 12‑15 stories in a few pioneering markets. For taller office towers, steel or concrete remain the primary choices due to proven performance at height.
What’s the biggest advantage of modular construction?
Speed. Entire building modules can be produced while foundation work is underway, shaving months off the total schedule and often delivering a “turn‑key” building that’s ready for occupants instantly.
