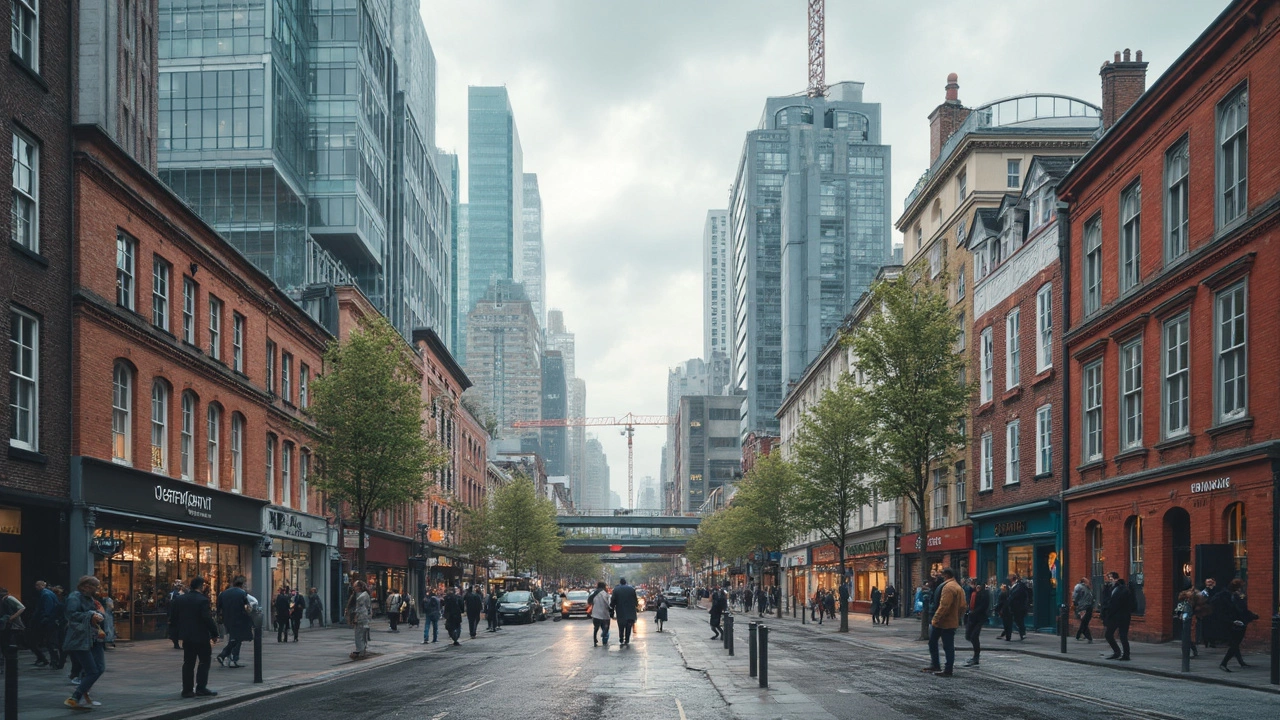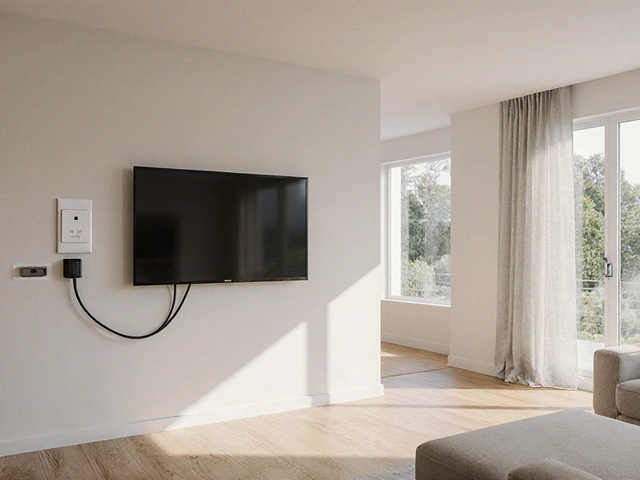Construction Permits: Simple Steps to Get Approved Fast
When you start a building project, the first thing you’ll hear about is a permit. It’s the legal green light that tells you you can dig, erect walls, or add a new floor. Skipping it can mean costly fines, forced demolition, or delays that eat into your budget. So let’s break down what a permit is, why you need it, and how to get one without the headache.
Why Permits Matter
Permits protect you, the neighbors, and the local council. They make sure the structure follows safety codes, fire regulations, and zoning rules. For example, a new extension that blocks a neighbour’s view might be rejected if it violates a planning restriction. A proper permit also helps insurance companies feel comfortable covering the project.
In the UK, most private builds, extensions, and significant renovations need a Building Notice or a Full Planning Permission. The difference lies in size and complexity. A single‑storey shed under 30m² often qualifies for a Building Notice, while a multi‑storey block or a change of use usually requires Full Planning Permission.
How to Apply for a Permit
1. Check the rules. Visit your local council’s website or call the planning office. They’ll tell you if your project falls under a permitted development right or if you need a full application.
2. Prepare the paperwork. You’ll need a site plan, floor drawings, elevations, and sometimes a structural calculation. For most residential jobs, a simple set of scaled drawings on paper or PDF is enough.
3. Submit the application. Most councils now accept online submissions. Upload your files, pay the fee (usually £150‑£400 for residential work), and keep the reference number.
4. Wait for the decision. A Building Notice is reviewed within 5‑10 days. Full Planning Permission can take 8‑13 weeks, depending on the council’s workload and any objections.
5. Start work and keep records. Once approved, you’ll receive a permit document. Keep it handy on the site and log daily progress. Inspectors may visit during construction, so be ready to show compliance.
Pro tip: Use a local architect or a building surveyor for complex projects. Their experience speeds up the drawing stage and reduces the chance of a rejected application.
One common mistake is assuming that a planning permission automatically covers the building regulations. They’re separate processes. You may need to submit a Building Notice even after getting planning approval, especially for structural changes.
If you run into objections from neighbours, try to address their concerns early. A quick meeting or a revised layout can prevent a formal complaint that would stall the process.
Finally, remember that permits aren’t a one‑time thing. If you decide to add solar panels, change the roof material, or alter interior walls, you might need a new amendment. Keep the council informed to avoid retroactive fines.
Getting a permit might feel like paperwork, but it’s the safest way to ensure your project finishes on time and stays within budget. Follow these steps, stay organized, and you’ll have that legal green light in no time.
Commercial Construction: What Makes a Building 'Commercial'?

What really defines a commercial building? This article breaks down what separates commercial from residential properties, focusing on construction rules, uses, common types, and the red tape involved. You'll get practical tips for figuring out if your project counts as commercial, plus warnings about common pitfalls. It's designed to help anyone—from small business owners to developers—spot the signs and steer clear of costly mistakes.
read more



