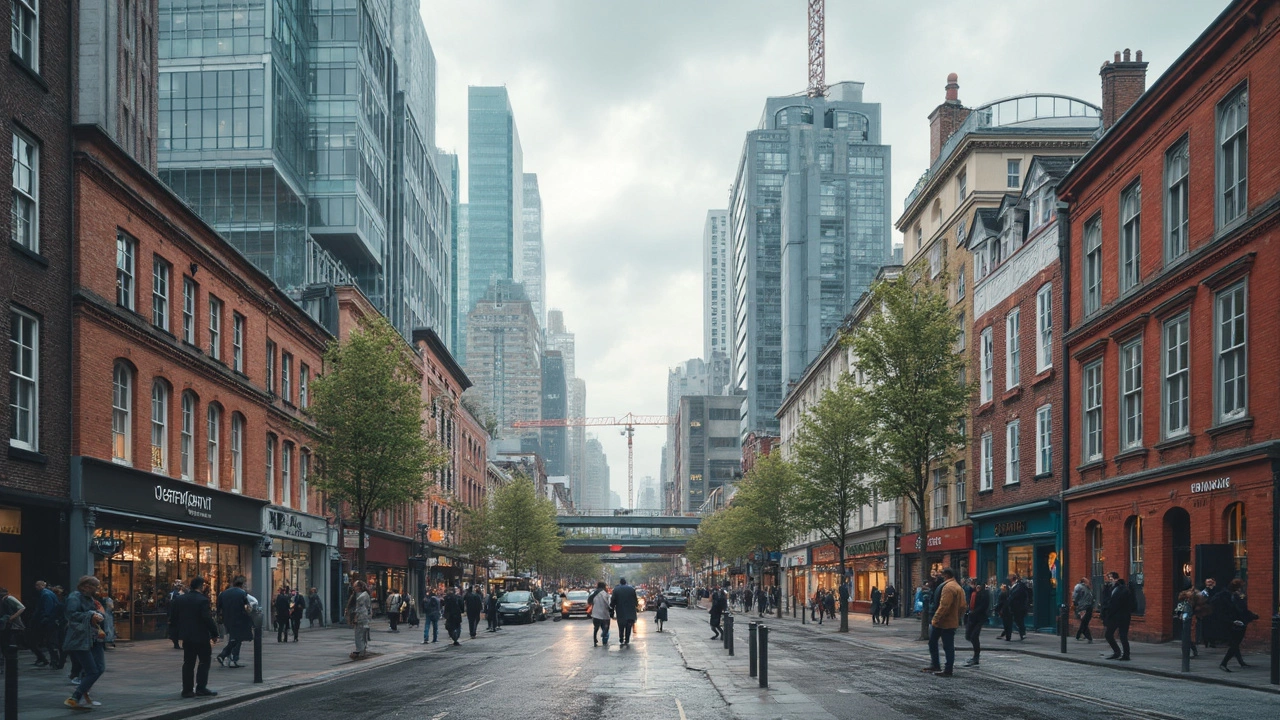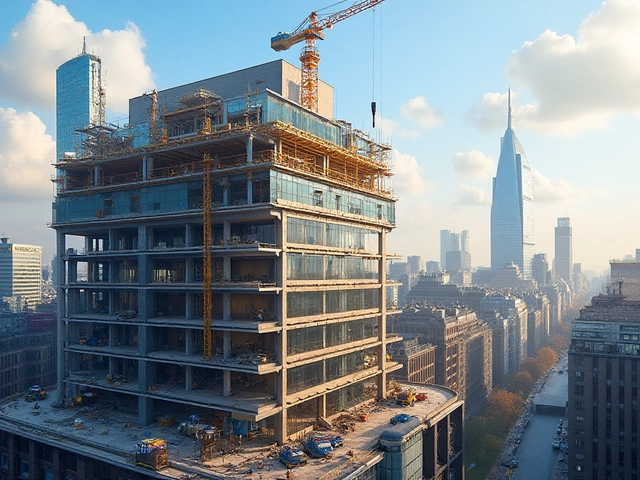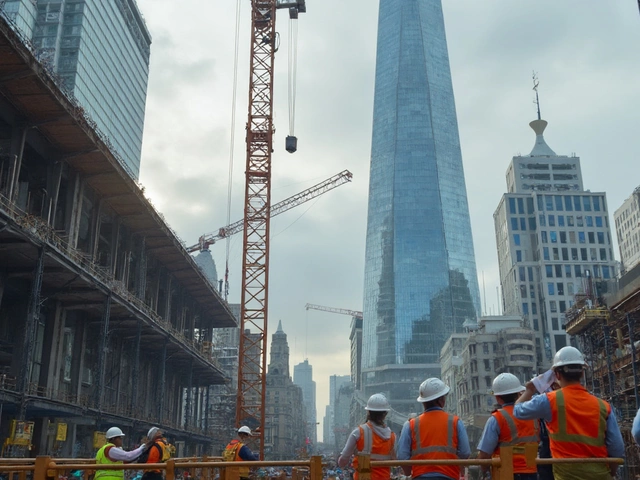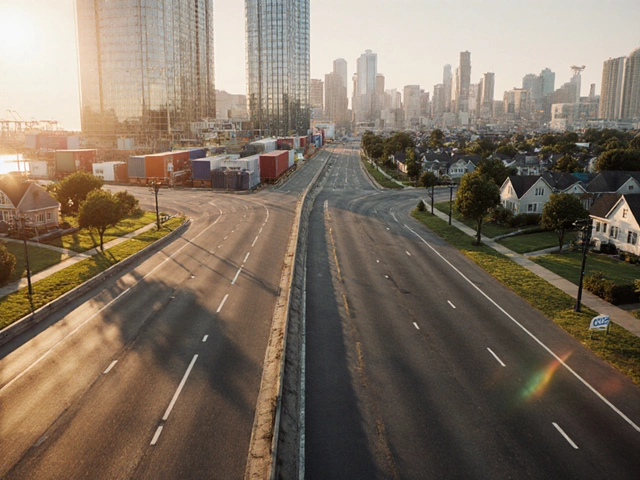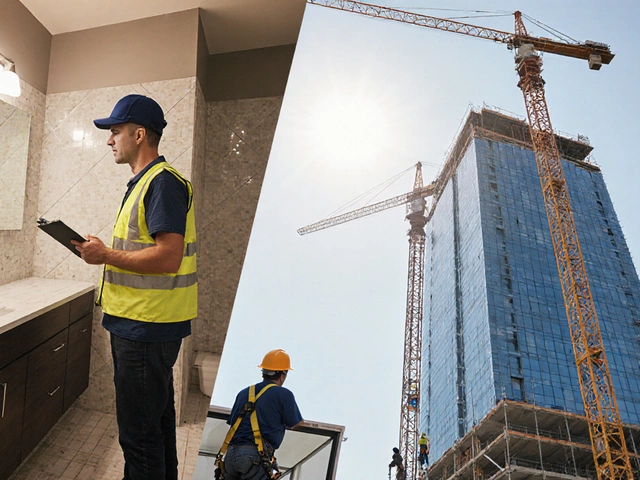Ever walk past a building and wonder what really makes it 'commercial'? It’s not just about selling stuff or leasing office space. There’s actually a big difference in how you build, use, and even get permission for commercial buildings compared to the house you live in. If you mess it up—say, open a tattoo studio in a spot zoned for apartments—you could end up shut down or paying big fines, and nobody wants that hassle.
Before you start knocking down walls or signing leases, you’ve got to know where the line is between commercial and everything else. That means understanding the kind of business activities allowed, the amount of foot traffic expected, and whether you're dealing with spaces like retail shops, offices, warehouses, or restaurants. It’s a mix of what’s happening inside and all the rules piled on top—zoning, permits, special safety codes. Miss any of these details, and your whole project could hit a wall fast.
- The Line Between Commercial and Residential
- Common Types of Commercial Buildings
- Zoning and Legal Stuff You Can't Ignore
- Building Codes: The Hidden Rulebook
- Who Calls the Shots: Owners, Tenants, and Managers
- Pitfalls to Dodge When Building Commercial
The Line Between Commercial and Residential
This might sound obvious—houses are residential, offices are commercial—but there’s more under the surface. You can’t always tell from the outside. The real difference boils down to what the building is used for and what local rules say you’re allowed to do there. Residential spaces are built for people to live in full-time, like houses, condos, and apartments. Commercial buildings, on the other hand, are meant for business activities: shops, showrooms, restaurants, even medical clinics.
Here’s where things get tricky. Some properties sit right in the middle. Think about a home with a hair salon in the basement, or those storefronts with apartments stacked on top. In these cases, local zoning laws step in and decide what flies and what doesn’t. If the city’s zoning map marks your building as ‘residential’, running a business out of it could mean breaking the law—even if it seems harmless.
Another big difference is safety and building codes. Commercial structures have to meet much stricter rules for fire safety, accessibility, and capacity. For example, commercial codes usually require exit signs, fire alarms, and ADA-compliant entryways, while your house does not. Mess these up, and you could put people at risk or face fines when the inspector shows up.
- Commercial construction must handle more people and heavier use, so materials and layouts are different.
- Insurance is pricier and covers different risks for businesses.
- Property taxes also tend to be higher for commercial buildings, since cities expect more value and traffic from them.
Mixed-use is a whole other ballgame. In these, you’ll see residential and commercial packed into one spot. They’re popular in cities, but they come with legal headaches—every chunk of the building follows a different set of rules. Always check permits and ask the city before you start your business somewhere that wasn’t clearly designed for it.
Common Types of Commercial Buildings
So, what kinds of spaces actually count as commercial? You’re looking at way more variety than just offices and strip malls. Each type comes with its own rules, risks, and headaches, so knowing the difference can save you a world of trouble.
- Office buildings: Not just glass towers downtown—think of medical offices, law firms, coworking spaces, and startup hubs. Even a dentist’s office tucked in a strip mall is classed as commercial.
- Retail properties: These are places where business happens face-to-face, like shops, restaurants, hair salons, even gas stations. If you’re open to the public and selling goods or services, you’re in this bucket.
- Industrial buildings: Warehouses, distribution centers, and manufacturing plants fall here. They’re all about storage and production, usually located near highways for freight trucks.
- Mixed-use buildings: You’ll see apartments above a pizza joint, offices on one floor, and retail on the ground. These combos are big in busy cities and must meet codes for each use stacked together.
- Hospitality: Hotels, motels, motels turned micro-apartments, even hostels. These serve guests on a short-term basis and face extra safety rules because of overnight stays.
- Special-purpose: Think movie theaters, gyms, banks, medical clinics, or schools. The design and codes are completely different from an office or warehouse.
Here’s a quick look at how these break down in the U.S. market:
| Type | Common Use | Approx. % of Commercial Market |
|---|---|---|
| Office | Workspaces, clinics | 26% |
| Retail | Stores, restaurants | 19% |
| Industrial | Warehousing, manufacturing | 35% |
| Hospitality | Hotels, motels | 7% |
| Mixed-use & Other | Apartments + shops, schools, gyms | 13% |
This split shifts over time, especially as cities grow and more buildings try to do double duty.
"You can’t just drop a restaurant into any commercial space and call it good. Each property type has different demands—ventilation, parking, entryways, safety exits." – National Association of Realtors
The bottom line? If you’re eyeing a space for your business, don’t assume all commercial buildings are created equal. The real differences can be found in the details, from fire alarms to the floor layout to the way people move through the building. Always match your plans with the building’s intended type and check the local rules, or your project can get stuck before it even starts.
Zoning and Legal Stuff You Can't Ignore
Zoning laws are the gatekeepers for any commercial construction project. Cities split up land into different zones—think commercial, residential, or industrial—to keep neighborhoods organized and traffic sane. You can't just turn a house into a pizza shop unless local rules say you can. If you mess this up, your 'grand opening' might not open at all.
Each city or county has its own zoning map. A lot of them put this info online, so check before you buy or build. There are usually several basic commercial zoning types, like:
- C1: Neighborhood or local business, often for smaller shops or service providers.
- C2: General commercial, for larger retail shops, restaurants, or offices.
- M1: Light industrial—great for warehouses or workshops but not for selling tacos.
On top of that, specific zones come with different sets of rules—how tall your building can be, how close it can sit to the street, and even how many parking spaces you need. If your dream project doesn’t fit, you’d need special approval—a variance. These aren’t quick or cheap, so it pays to plan around what already fits the zoning map.
Permits are right behind zoning. Any big work—like new walls, electric, or changes to plumbing—needs a building permit. Inspectors check your plans and work to make sure everything’s up to code. Skipping permits means you risk fines and might even have to rip out finished work. Here’s how the basic permit process works:
- Submit your building plans and applications to your city’s building department.
- Get reviewed by building, zoning, and possibly fire or health departments.
- Fix anything they red-flag. This back-and-forth is normal.
- Once cleared, you get the actual permit and can begin the build.
- Inspections happen during and after the work. Pass, and you’re good to open.
Red tape isn’t fun, but ignoring it is way worse. In 2023, a national survey showed that 78% of failed building inspections happened because of missing or incorrect permits. So, double-check the law, ask the local building department questions, and don’t trust anyone who tells you "permits don’t matter." They very much do.
If you’re lost, consider hiring a local architect or permit expeditor—they know the ropes and will save you a ton of headaches.
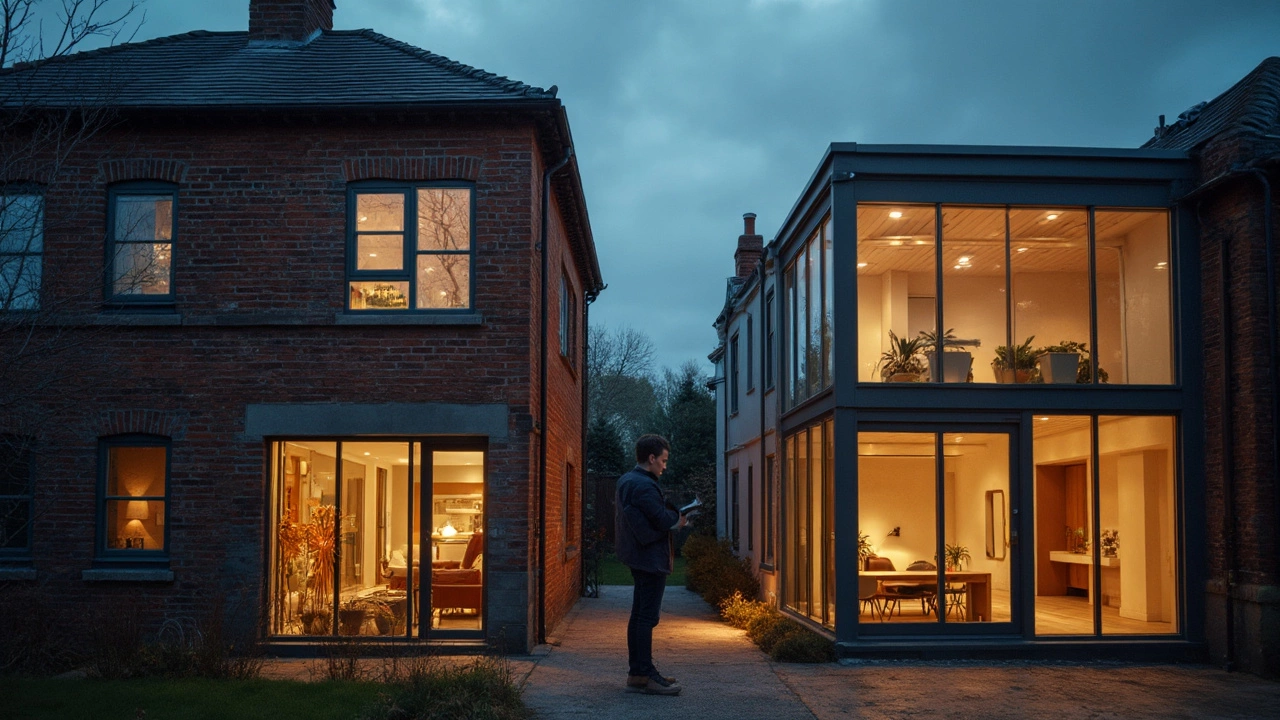
Building Codes: The Hidden Rulebook
Every single commercial construction project has to jump through a mess of building codes, and it doesn’t matter if you’re setting up a bakery or building a giant warehouse. Codes cover everything from how wide your doors have to be, to how the bathrooms are set up. They aren’t just suggestions. Fail an inspection, and you’re not opening up for business.
These codes are built to protect safety and accessibility. That’s why you need fire sprinklers in some places, emergency exits in others, and even extra strong support beams. And these details change from city to city. What’s cool in Dallas might fail in Seattle. There’s no “one-size-fits-all.”
"Building codes are constantly updated to reflect new safety standards and technology. Skipping code compliance isn’t just risky—it’s often illegal." – National Association of Home Builders
If you want to know what you’ll deal with, here’s what most commercial building codes check for:
- Fire safety: sprinklers, fire alarms, proper escape routes
- Accessibility: wheelchair ramps, elevators, bathrooms that work for everyone
- Structural stuff: making sure the building can handle crowds or heavy equipment
- Electrical and plumbing: wiring and pipes that won’t catch fire or flood the place
- Energy efficiency: windows, insulation, heating, and cooling can’t waste energy
Getting lost or missing an update on the codes can wreck your budget and delay projects for months. Cities often use versions of the International Building Code (IBC), but they’ll tack on their own changes. In 2024, over 85% of U.S. jurisdictions stuck to the IBC as their base guide.
If you’re just starting out, talk to your city’s building department before doing anything else. You can even ask for a code review meeting, which helps spot problems before you get too far. A lot of headaches get saved just by asking questions up front.
Who Calls the Shots: Owners, Tenants, and Managers
In commercial construction, knowing who’s actually in charge is way less obvious than most people think. It’s a three-way street with owners, tenants, and property managers all playing different roles—sometimes working together and sometimes pulling in totally different directions.
Let's break down what each side does. The owner is the one footing the bill and (hopefully) making a profit. They usually have the final say on big changes to the building—think things like renovations, expansions, or green-lighting a new tenant’s custom build-out. But here’s the catch: unless the space sits empty, owners rarely handle the day-to-day stuff themselves, especially in bigger buildings.
That’s where property managers come in. These folks are like the bridge between owners and everyone else. They handle routine operations—maintenance, repairs, dealing with complaints, making sure heating and sprinklers are up to code. If something breaks, tenants call the manager, not the owner. For large buildings, property managers often have power to approve repairs up to a certain dollar amount without checking with the owner every single time.
Now, tenants—these are the people or businesses actually using the space. Tenants usually want to make changes that help their business, like putting up signs, painting, or installing special equipment. Lease agreements spell out what they can and can’t do. For example, a restaurant tenant has to get permission before knocking out a wall to add a bigger kitchen. Even swapping out the locks might need written approval, depending on the lease.
Here's what really matters: no one has unlimited power. The lease is king, and it usually spells out—not always in plain English—who handles what. If it’s unclear, things get messy fast. Say a retail shop wants an outdoor patio. If that space wasn’t mentioned in the lease, expect some back-and-forth (and possibly legal bills).
If you’re planning a new project or signing a lease, save yourself some grief by asking these questions:
- Who’s in charge of building maintenance, day-to-day and big-ticket repairs?
- What upgrades or changes can tenants make without getting owner or manager approval?
- How does communication work in emergencies—does the manager answer calls 24/7, or just during business hours?
- Where does the decision-making actually stop? At the manager, or does everything go to the owner?
If you’re curious about how roles usually split in practice, check out this common breakdown:
| Role | Typical Responsibilities |
|---|---|
| Owner | Major construction, approving leases, property financing |
| Property Manager | Routine upkeep, handling tenant requests, enforcing rules, minor repairs |
| Tenant | Following lease agreements, paying rent, requesting changes or repairs |
Sorting out who really calls the shots keeps everyone happier, from building owners to the folks buying their morning coffee downstairs. Skipping these conversations leads to confusion, delays, and surprise bills—never fun. Always read your lease and ask questions before you sign anything.
Pitfalls to Dodge When Building Commercial
If you think building a commercial space is just bigger and pricier than putting up a house, you're missing a whole set of landmines. The rules and stakes are different, and overlooking one detail can throw your budget or schedule off course. Here’s where most folks trip up:
- Permitting delays: Getting a permit for commercial construction isn’t like buttering toast. Cities want a mountain of paperwork—site plans, fire safety reviews, ADA compliance checks, and energy codes. Even missing a signature can stall you for weeks. Pro tip: double-check every permit and start that process way earlier than you think you need to.
- Zoning surprises: Just because an empty lot looks perfect doesn’t mean your business is allowed there. Zoning changes or the need for variances usually mean extra time (sometimes months), community meetings, and lawyer fees. Double-check the zoning map before you sign anything.
- Ignore the codes, pay the price: Codes for things like emergency exits, sprinkler systems, and accessibility have gotten stricter. For example, the International Building Code updates every three years, and cities love to surprise you with local add-ons. Fail an inspection after framing goes up? You're tearing down walls and burning cash.
- Budget black holes: Lots of first-timers forget about utility hookups, inspection fees, and impact fees—things that don’t even show up on a blueprint. A 2023 Turner & Townsend report says unexpected cost overruns hit 70% of North American commercial projects. Leave extra in your budget, or you’re gambling instead of building.
- Cheap out, pay double: The lowest bid isn't always the best one, especially for plumbers, electricians, or HVAC contractors. Bad work can fail inspections or even cause shutdowns. Spend a little more on proven crews. As a friend in construction always says: "You can’t afford cheap help on a big job."
- Missed insurance gaps: Commercial projects need special insurance—builder’s risk, worker’s comp, and liability. Some policies only kick in after certain points, so missing a small detail can leave you stuck with a massive bill if anything goes sideways.
"Most legal disputes, ugly cost overruns, and project delays could have been avoided if folks spent more time on permits and less on Pinterest," says Mark Friedlander, construction lawyer and author of Managing Risk on Commercial Projects.
Stay sharp with this table on common hidden costs that trip up even experienced builders:
| Hidden Cost | Average Range ($ USD) |
|---|---|
| Permit Fees | 2,000 - 50,000 |
| Utility Hookups | 5,000 - 70,000 |
| Impact Fees | 10,000 - 200,000 |
| Change Orders | Varies (can add 15%+ to total cost) |
In the end, successful commercial building isn’t just about nailing the physical work—it’s about getting ahead of paperwork, codes, and hidden costs. Missing the boring details is where most people trip over their own feet.
