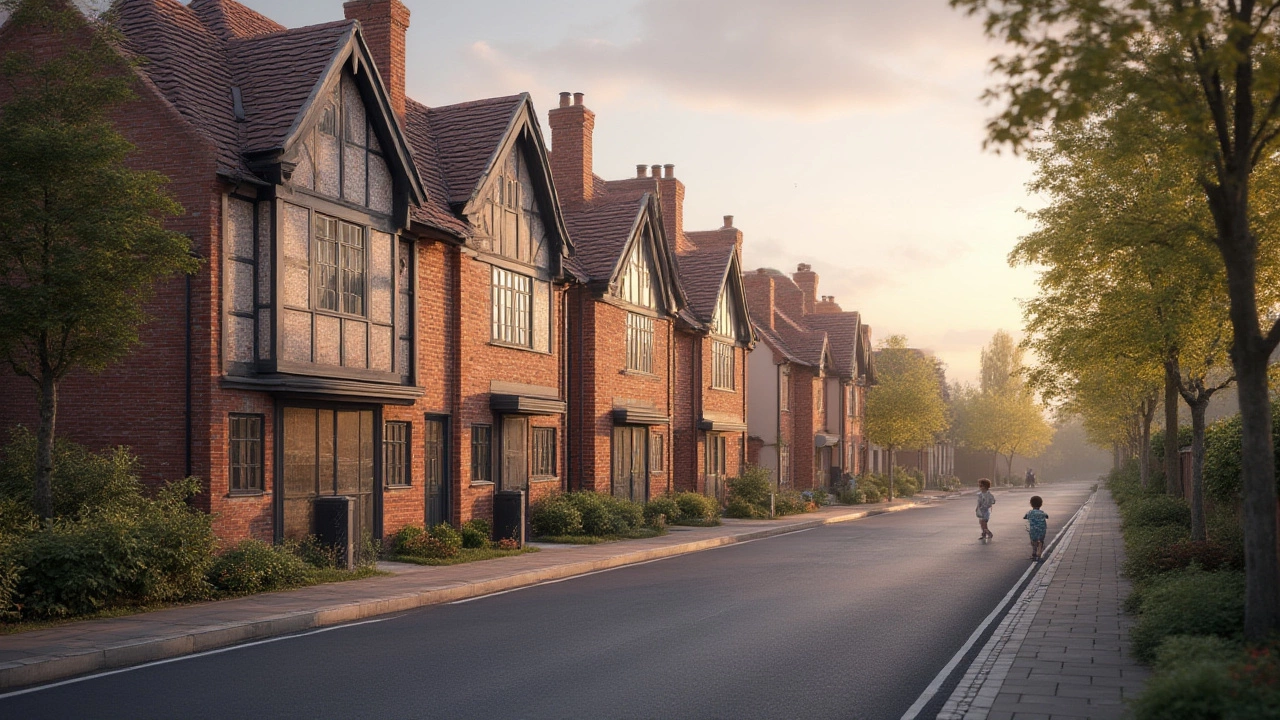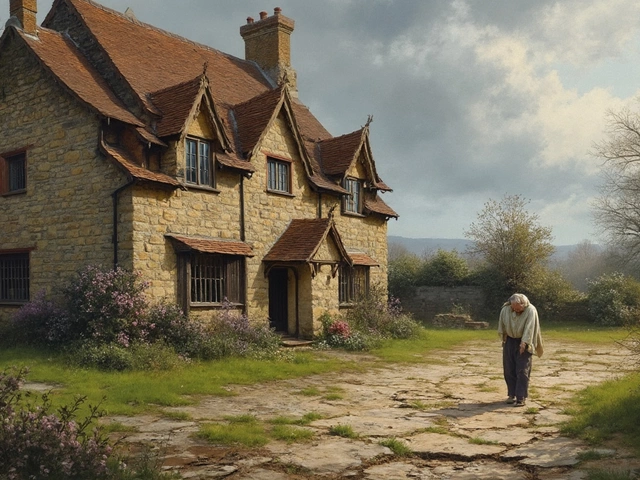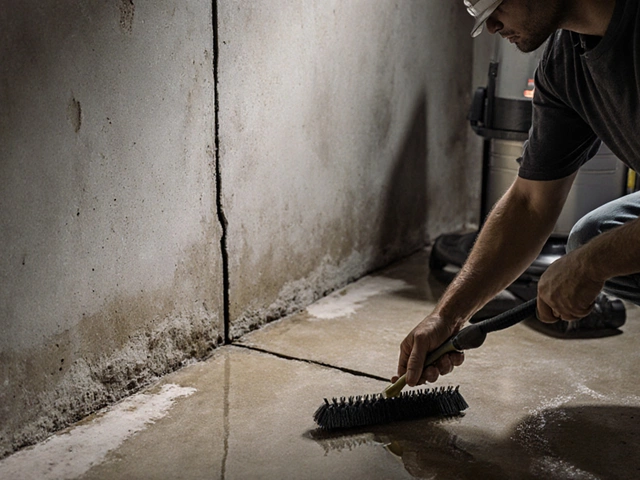Wood‑Frame Buildings: Practical Guide for Strong, Cost‑Effective Homes
Wood‑frame construction is the go‑to choice for many UK builders because it’s quick, cheap, and works well with local materials like limestone. Whether you’re planning a new build or a renovation, understanding the basics will save you time and money.
Key Parts of a Wood‑Frame Structure
The skeleton of a wood‑frame building consists of studs, joists, plates and sheathing. Studs run vertically between the bottom and top plates and give walls their shape. Joists span horizontally to support floors and ceilings. Sheathing—usually plywood or OSB—covers the frame, adds rigidity, and creates a surface for insulation and cladding.
Best Practices for Building a Strong Wood Frame
First, lay a solid foundation. A well‑compacted limestone base from a trusted quarry prevents settlement and protects timber from moisture. It’s especially important in areas with heavy soil or high water tables.
Next, pick the right timber. Look for grade‑C or better, kiln‑dried lumber that’s straight and free of knots. Sustainable sources keep the carbon footprint low and often qualify for government incentives.
When you start framing, keep spacing consistent—usually 16 inches on center for walls and 24 inches for joists. Use a level and a laser line to stay straight; crooked studs cause gaps that let air and water in.
Seal every joint with construction adhesive and nail the studs securely. Add metal straps or hurricane ties in regions prone to strong winds. These small steps dramatically increase the building’s durability.
After the frame is up, wrap the exterior with a breathable house wrap. This layer stops drafts while allowing any trapped moisture to escape, which protects both the timber and the limestone foundation.
Finally, finish with proper insulation and roofing. R‑value matters for energy bills, and a well‑ventilated roof prevents rot in the wooden framing below.
Common pitfalls include forgetting to grade‑seal the soil around the foundation and ignoring moisture barriers. Both can cause wood rot and foundation cracks, leading to costly repairs later.
One of the biggest advantages of wood‑frame construction is speed. A skilled crew can raise the frame in a week, letting you move on to interior work faster than with masonry walls. The lower material cost also means you can allocate more budget to finishes or energy‑efficient upgrades.
Maintenance is simple: check for any water‑damage after heavy rain, keep gutters clear, and inspect the foundation for settling each spring. With regular care, a wood‑frame home built on a solid limestone base can last for generations.
Ready to start your project? Pair quality timber with a reliable limestone foundation, follow these framing tips, and you’ll have a sturdy, affordable home that stands the test of time.
Type 5 Building Construction Explained: Residential Framing, Risks, and Safety Tips

Curious about Type 5 construction? Find out what makes it popular for homes, the materials used, fire risks, and safety tips. Learn smart ways to stay safe.
read more



