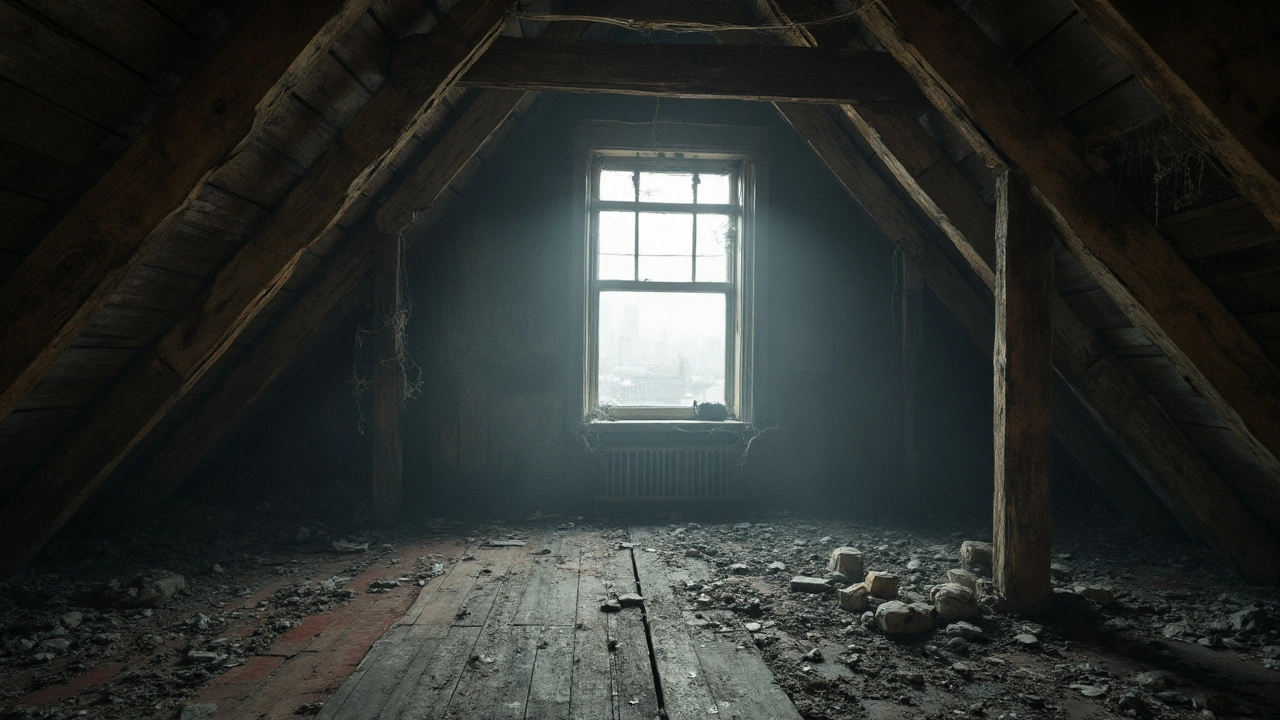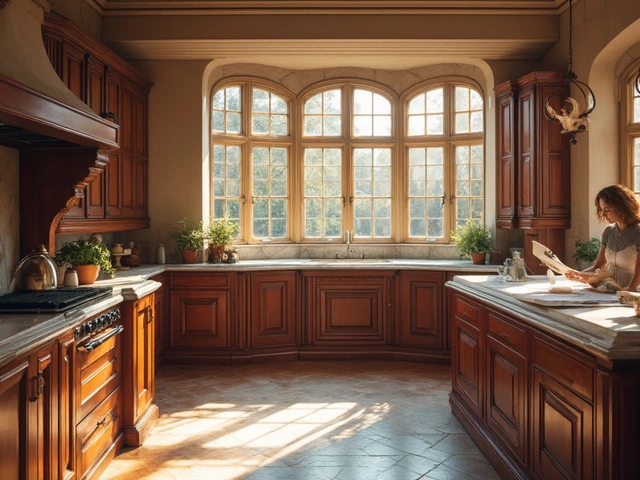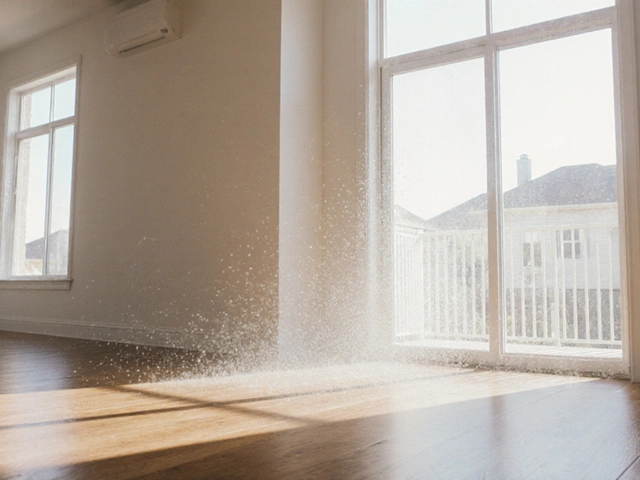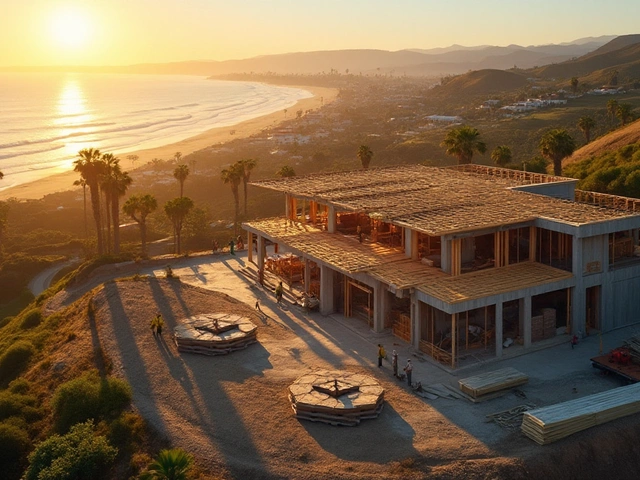Non-Convertible Lofts – Quick Guide
If you’ve scanned your house plans and see a loft that can’t become a bedroom, you’re looking at a non-convertible loft. It’s not a mystery – it’s usually a mix of structural, legal, and cost factors that make the conversion impractical.
Why Some Lofts Can't Be Converted
The first thing to check is the roof pitch. A steep pitch (more than 45 degrees) means you’d need to re‑roof, which quickly blows the budget. Next, look at headroom. If the space offers less than 2.2 meters of clear height, most building codes won’t approve it as a habitable room.
Another red flag is the joist layout. Load‑bearing joists that run across the loft may not support the extra weight of floors, insulation, and furniture. Reinforcing them often requires a structural engineer and expensive steel beams.
Planning permission can also block a conversion. Historic or listed buildings have strict rules, and local councils may reject alterations that affect the building’s character.
Finally, consider services. If there’s no easy way to run plumbing, electrical, or heating up to the loft, the cost of installing them can outweigh any added living space value.
Smart Alternatives for Non-Convertible Lofts
Don’t write off the space completely. Storage is the most common use – sturdy shelves, climate‑controlled units, or even a walk‑in wardrobe can add real value.
If you need more usable area, think about a mezzanine. A partial floor can create a low‑level sitting area without changing the roof structure. The key is to keep the new floor within the existing headroom limits.
Another option is to turn the loft into a hobby room. Light‑weight benches, a workbench, or a home gym don’t need the same structural support as a bedroom, and you can keep the space ventilated and bright.
When you’re ready to decide, get a quick assessment from a structural engineer. They’ll measure joist spans, check load capacity, and advise if a simple reinforcement could make the loft conversion viable. If the engineer says no, focus on the cost‑effective alternatives above.
Materials matter too. Using light‑weight flooring like engineered wood or laminated panels keeps the load down. If you plan to add insulation, consider breathable mineral wool that works well with the limestone bricks supplied by Lime Hillock Quarries – it’s strong, fire‑resistant, and fits the UK climate.
Before you start any work, talk to your local planning office. A brief enquiry can save you weeks of paperwork or a costly redesign. Bring your loft’s dimensions, roof pitch, and any structural reports they ask for.In short, a non-convertible loft isn’t a dead end. Identify the limiting factor – pitch, headroom, joists, or regulations – then choose an alternative that matches the space’s strengths. With the right plan, you’ll turn a seemingly useless area into a functional part of your home without breaking the bank.
What Lofts Cannot Be Converted? Avoid These Pitfalls

Thinking about transforming your loft into a functional space? Before grabbing a hammer, there are some lofts that just aren't suitable for conversion. It's crucial to know which ones can't be converted due to structural limitations, legal restrictions, or architectural challenges. Steering clear of these pitfalls can save you time, money, and a lot of headache. Discover what makes a loft non-convertible and how to spot the signs before diving into a renovation.
read more



