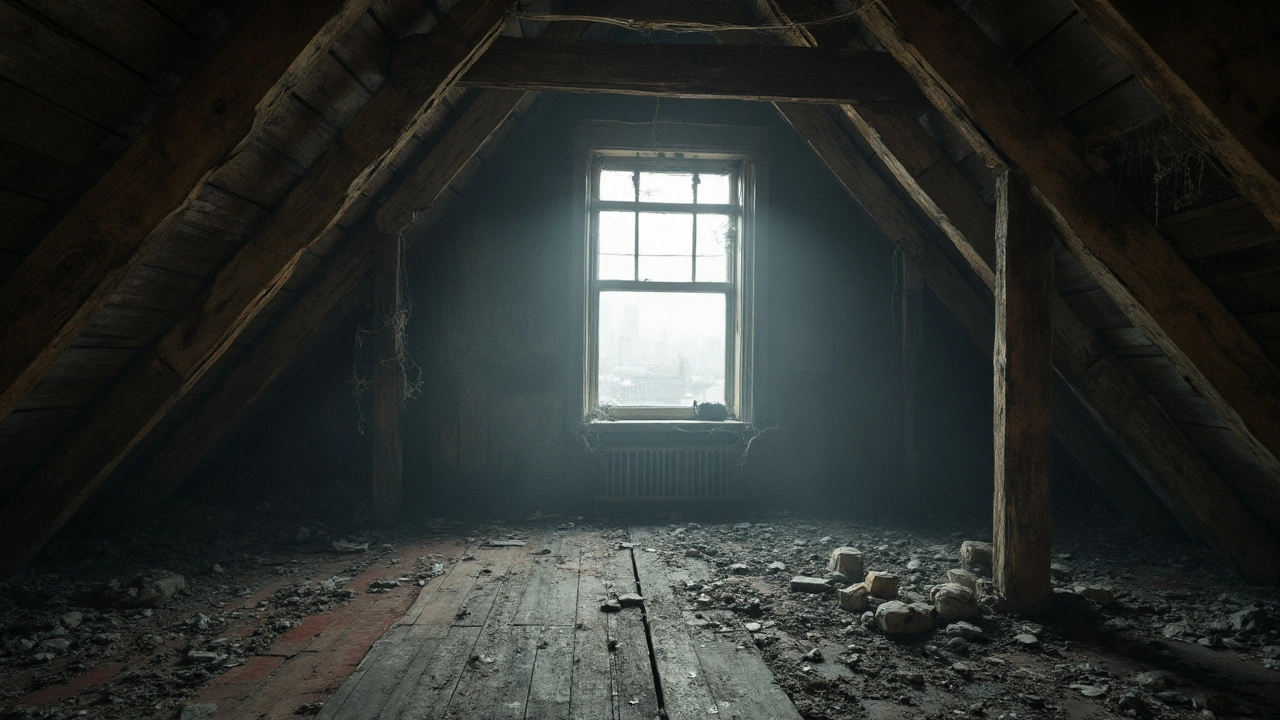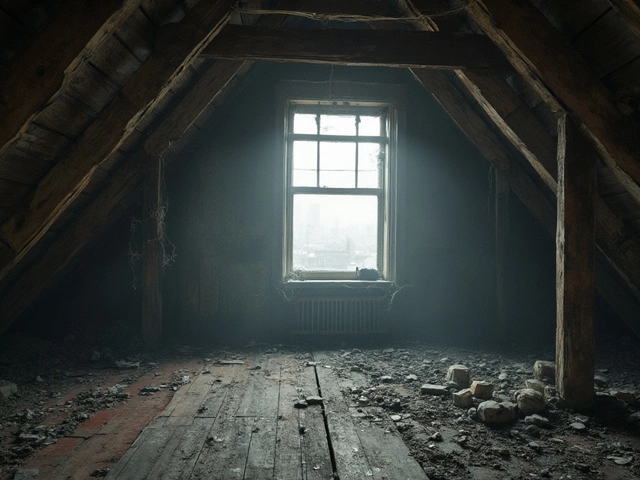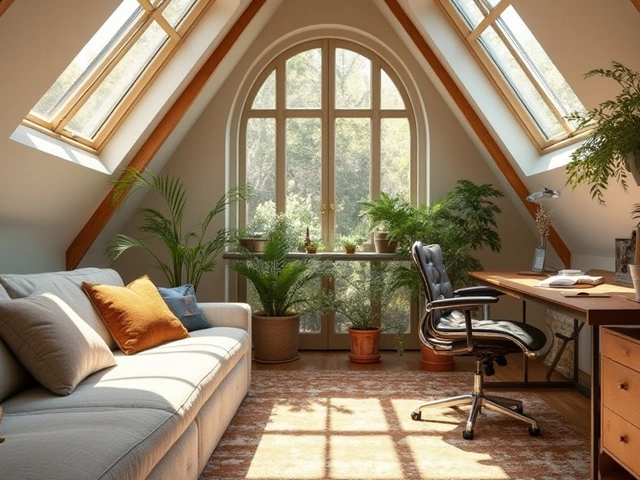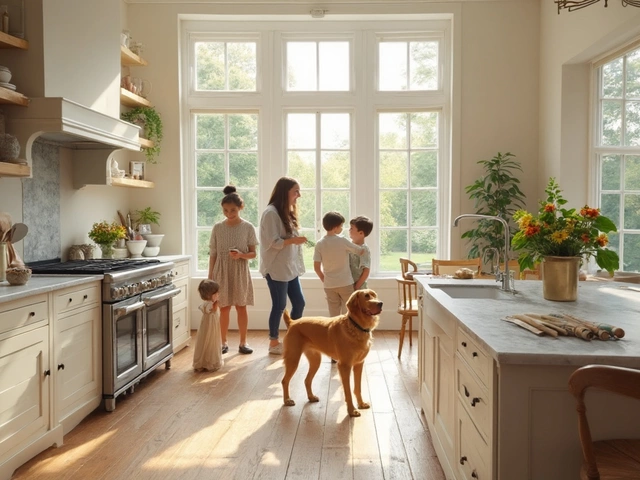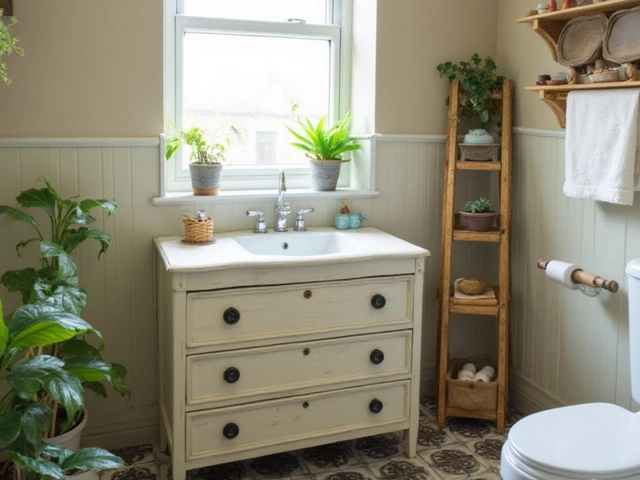Ever thought about turning that dusty old loft into a sleek new space? Sounds amazing, right? But hold up, not every loft is set for a Cinderella story. Some just aren't destined for conversion glory.
First off, think about legal stuff. Sounds boring, but it's super important. Every area has its own planning laws. Some lofts might be in special zones that restrict changes. You'd need to check with your local council or a professional before even imagining those skylight windows.
Now, onto the structure. I know, an attic is an attic, so why not just start banging in nails? Well, it's not that simple. Some lofts have too low headroom, or their structure can't handle the weight of a new living space. You might end up with a bed that feels more like a hammock if you're not careful!
- Understanding Loft Limitations
- Legal and Planning Restrictions
- Structural Challenges
- Identifying Architectural Barriers
- Alternative Solutions for Problematic Lofts
Understanding Loft Limitations
So, you're pumped about the idea of converting that attic into something snazzy. But hang on a second — not all lofts are up for the challenge. Let's chew over what might hold back your big plans.
First, it's all about loft conversion headspace. Literally. If your space resembles more of a pancake than a pop-up tent, you're in for some trouble. Most areas have a minimum height requirement, typically around 2.2 meters from floor to ceiling. Anything less, and you might feel like you're living in a hobbit hole!
Next up, think about access. Even if you have Cinderella-sized space, how can you get there? Stairs aren't just a toss-up option; they need space and planning to ensure safe, legal access.
Look out for the structural oomph your loft needs. Those beams and joists better be up to the task because lacking strength can lead to some bizarre bends or breaks. A professional can tell you if reinforcement's needed, but if it is, brace yourself for a bump in the budget.
And then there are the pipes, wires, and ductwork — the sneaky underbelly of your home. You've got to ask yourself, "What if we have to move these bad boys?" The challenge (and cost) of rerouting them might be more than what you'd bargained for.
- Minimum height: Check for at least 2.2 meters.
- Stair access: Plan for safe, practical stairs.
- Structural integrity: Assess if your loft can manage the weight of a new room.
- Utilities: Consider the complexities of moving plumbing and electricals.
By keeping these limitations in mind, you'll dodge pesky surprises down the line and weigh up whether a loft conversion is worth the hassle and cost. So, measure twice and cut once – your future space will thank you!
Legal and Planning Restrictions
When it comes to loft conversions, you can't just do whatever you like and hope for the best. Rules are rules, and getting around them is tricky business. In many places, your dream attic room might come crashing down due to zoning laws or local regulations.
Firstly, let's talk about zoning. Different areas have different zoning laws. Some zones have strict guidelines on changes to existing buildings, especially in historic districts or where buildings have a particular aesthetic. If your home falls into one of these zones, you may face several hurdles.
Then there's planning permission. While some loft conversions fall under "permitted development" rights, which means you don't need a full-blown planning application, not all do. Factors like the overall volume of the extension in relation to your home, or if you're in a conservation area, can complicate things.
- If you're in a protected area, like a national park or a heritage zone, your hands might be tied as drastic changes are often frowned upon.
- Homes with shared walls (think semi-detached or terraced houses) may also have restrictions due to neighborly obligations and impact on other properties.
And hey, don't forget about building regulations. These are different from planning permissions and cover safety and structural integrity. Even if you don't need planning permission, your conversion must be safe and sound.
Good news, though: you can talk to your local planning authority or seek advice from a professional who deals with these regs every day. It’s their job to know this stuff inside out. This can save you a ton of money and prevent your plans from getting scrapped halfway.
Remember, ignore these hurdles at your peril. It's crucial to get everything squared away legally before hammer meets nail, otherwise, you might end up with a fabulous loft that's technically unlivable.
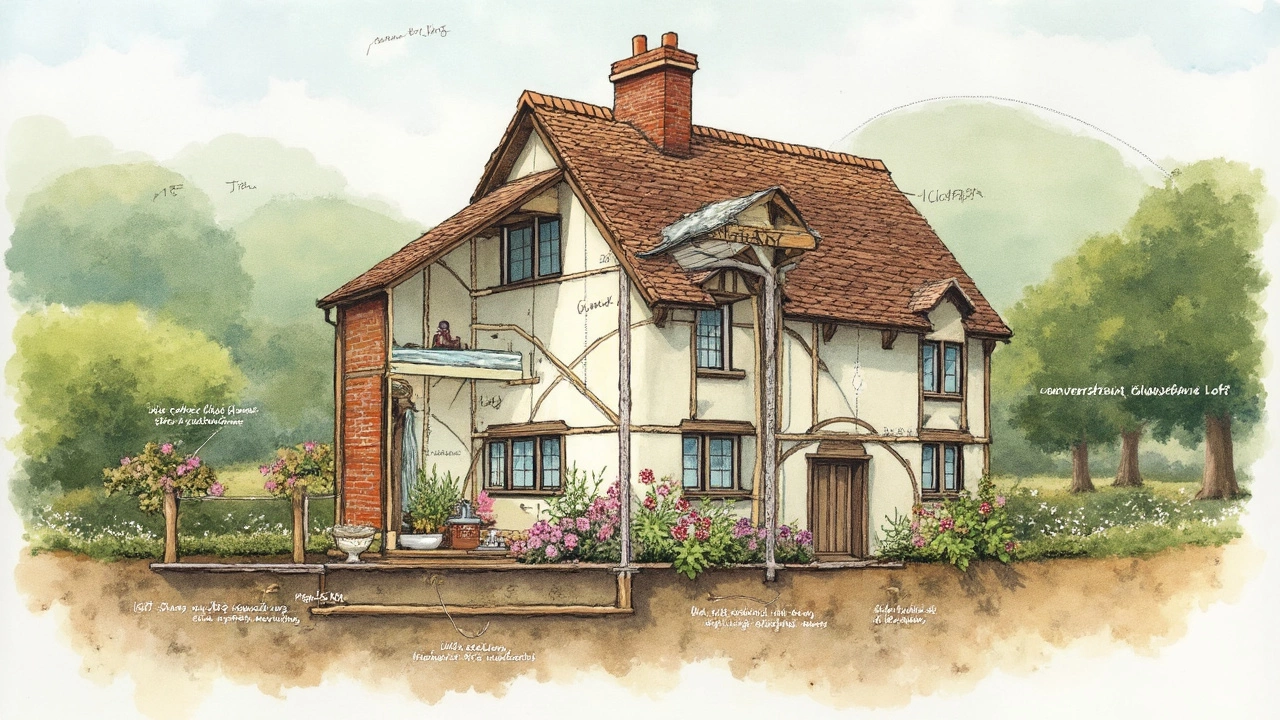
Structural Challenges
You've got the vision for a loft conversion, but your loft might have other ideas. One of the biggest hurdles can be structural challenges. The problem often lies in the bones of the house. Older homes, especially, were built with a different purpose in mind, and their lofts might not support a new living space. Before going wild with renovation plans, it's crucial to assess your loft's structural viability.
First, consider the height. A proper conversion often demands at least 2.2 meters of headroom in the center, allowing for insulation and flooring. Got less? You might be looking at raising the roof or lowering the ceilings below, both expensive and complicated solutions.
But that's not all. The existing floor joists in your attic might not be able to carry the weight of a lived-in space. If they're too thin or spaced too widely, you’ll need reinforcement, which isn't a DIY job.
Structural engineer Mark Davis says, "Many old homes just weren't designed for more than storage up there. Without proper evaluation, you risk a dangerous and costly mistake."
Don’t forget about the stairs. Building regulations require a permanent staircase to your loft for it to be legally considered a living area. It’s not just a matter of slapping up a ladder; it needs to be safe and compliant.
Here's a quick look at what to check:
- Headroom: Minimum 2.2 meters for comfort and legality.
- Joists: Determine if they can support added weight.
- Access: Legal stair access must be planned.
Besides these, think about any beams or chimneys cutting through your loft. These aren’t just obstacles; they might be critical to your home’s structure.
Before you dismiss your dream, consult a pro. A structural engineer can spot potential issues, and suggest fixes, or tell you if the game isn't worth the candle. Remember, addressing structural challenges right from the start could save a fortune and a few sleepless nights later.
Identifying Architectural Barriers
Alright, let's dig into the nitty-gritty of architectural barriers that could be the party poopers of your loft conversion dreams. Not every attic is the golden ticket to extra space. Some are more like a Pandora's box of issues.
First, let's talk about headroom. If your loft feels more like a cave than a room, that's a big hint. Generally, for a comfy conversion, you need at least 2.2 meters of height at the highest point. Anything less, and you might be spending a lot of time ducking!
Next on the list are obstructions like chimneys or water tanks. These aren't just pesky—removing or relocating them can turn costs sky-high. If your loft is littered with such things, it might not be worth the effort.
Then there are the support structures like beams. Some lofts have beams placed in a way that makes adding floors or walls tricky, almost like fitting a square peg in a round hole. Reworking these can mean heavy lifting for your budget.
Let's not forget about ventilation and insulation. Older homes especially may lack proper air flow and insulation in their loft spaces, which can turn a potential snug room into a frost box or a summer oven. Fixing this isn't always straightforward, as it might involve significant adjustments to the existing architecture.
Here's a quick snapshot to give you a clearer idea:
| Barrier Type | Challenge |
|---|---|
| Low Headroom | Less than 2.2 meters |
| Obstructions | Chimneys or water tanks |
| Structural Beams | Awkward placements |
| Poor Ventilation | Inadequate airflow systems |
If you find your loft entrenched with any of these barriers, it's not necessarily a no-go. Consulting with a structural engineer or a loft conversion specialist can reveal whether a workaround or a creative solution exists. But heading in with eyes wide open means you won't get blindsided by unexpected hiccups along the way.

Alternative Solutions for Problematic Lofts
Got a loft that refuses to play nice with your conversion dreams? Don’t worry, all hope isn’t lost. There are still plenty of creative avenues to explore that can add value to your home and make use of that space without going the full conversion route.
For starters, if your loft’s structure is too weak for a full makeover, consider reinforcing it. Sure, it sounds like window dressing, but with some clever engineering, at least some loft conversion magic can happen. Consulting with a structural engineer can offer insights on affordable ways to bolster the framework without breaking the bank.
Another option is to use it for storage. Not the most glamorous idea, I know, but with the right shelves, racks, and containers, even a non-convertible loft can become an organization hero. Having a well-organized storage space upstairs leaves more room for fun, usable areas downstairs.
If planning permission is your roadblock, perhaps look at less intrusive alterations. Adding natural light with some strategically placed skylights can transform a dingy attic into a bright studio space without major structural changes. Who knows, it might just become your favorite reading nook.
And if you fancy taking another route, why not consider a partial attic conversion? Sometimes, just converting a section of the loft can provide you the extra space you need while dodging hefty legal and structural issues.
If push really comes to shove, investing in a home extension might be the way to go. Extending outwards rather than upwards could be a more feasible option for maximizing space without the headache some non-convertible lofts bring to the table.
The key takeaway? Get creative and consult experts. Not every space can become a dreamy upper-level abode, but with imaginative thinking and smart solutions, you can always find a way to enhance your living area.
