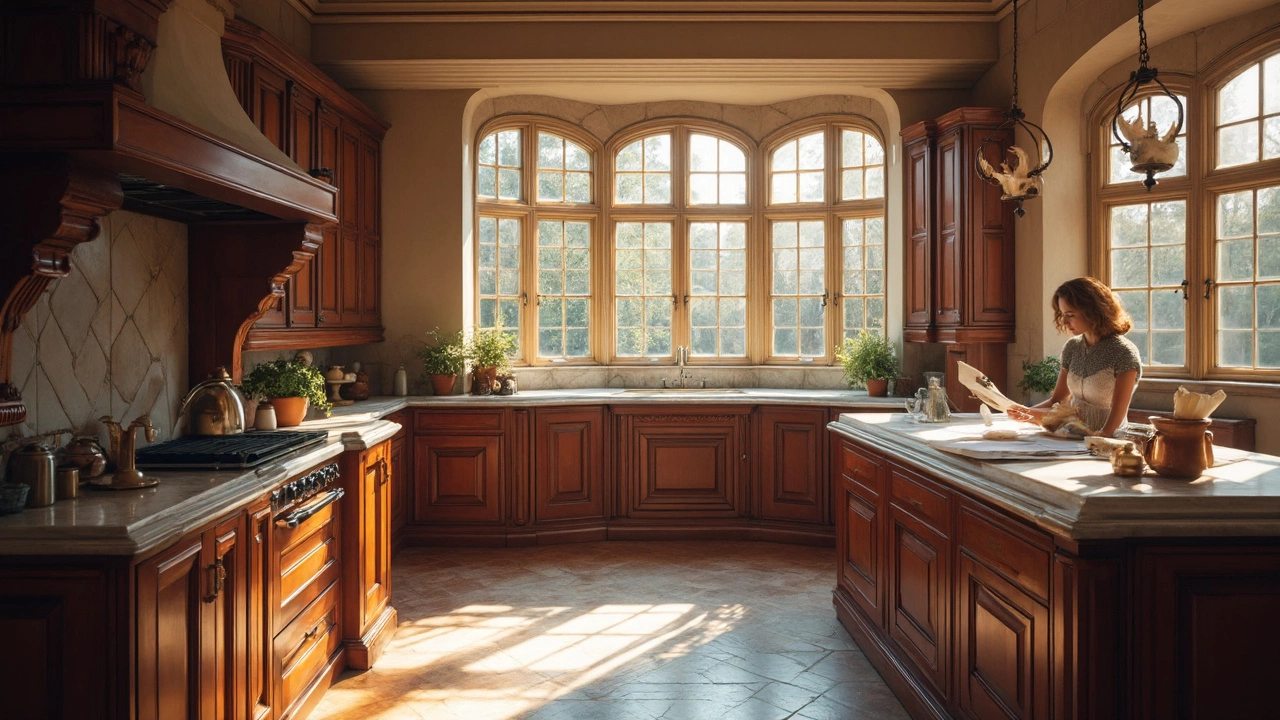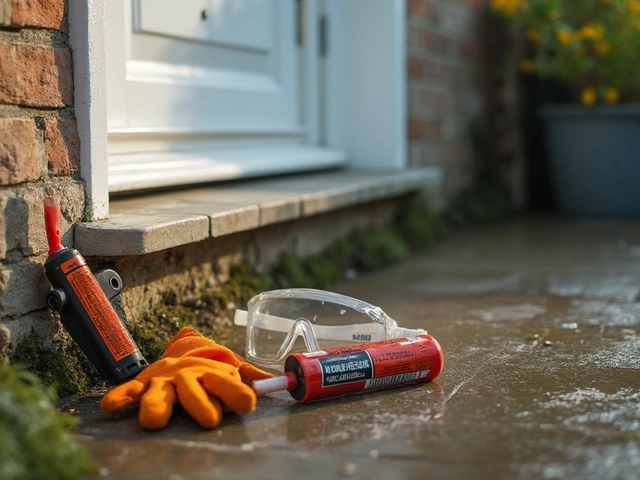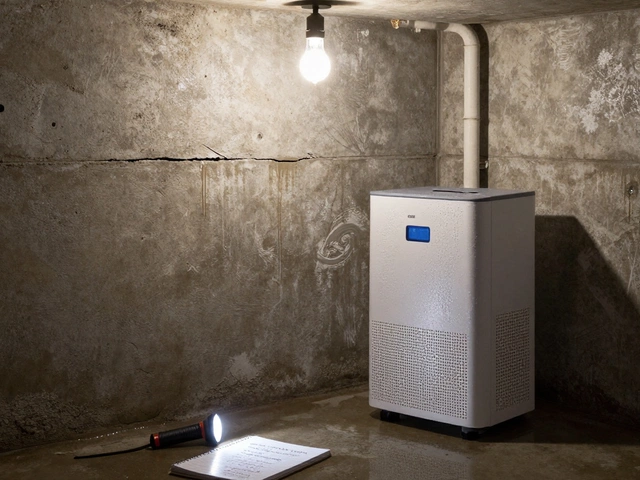Kitchen Installations: What You Need to Know
If you’re planning a new kitchen, the first thing to sort out is how the installation will actually happen. A solid plan saves time, cuts waste, and keeps the budget in check. Below we break down the key steps, common pitfalls, and real‑world numbers so you can walk into the job site with confidence.
Dry‑Fit Kitchen Explained
A dry‑fit is essentially a rehearsal for your kitchen. It means laying out cabinets, countertops, appliances and even plumbing rough‑ins before any permanent fixing. The goal is to spot clashes early – like a fridge that blocks a window or a sink that doesn’t line up with the wall studs. By doing a dry‑fit, you avoid costly re‑work once the walls are closed up.
The process is pretty straightforward: unload all the pieces, position them exactly where they’ll go, and walk through the space as if it were already finished. Take measurements, check door swings, and make sure you have enough clearance for people to move around. If something feels off, you can shift it on the spot. Most contractors charge a flat fee for a dry‑fit, usually between £300 and £600 for a typical three‑room kitchen.
Budgeting for Kitchen Fitting
When it comes to the actual fitting, cost can vary a lot. The biggest factors are the level of finish, the complexity of the layout, and whether you need specialist trades like plumbers or electricians. On average, a professional kitchen fitter charges £200‑£300 per day, plus materials. Expect a full‑fit to run between £4,000 and £8,000 for a mid‑range property.
Here’s a quick cost breakdown to help you plan:
- Cabinet installation: £1,200‑£2,500
- Countertop fitting (stone or engineered): £800‑£2,000
- Appliance hook‑up: £300‑£600
- Plumbing and electrical rough‑ins: £500‑£1,200
Adding a dry‑fit step can add a few hundred pounds but it usually saves more by preventing mistakes later. Keep a contingency of about 10 % for unexpected issues – it’s a small price for peace of mind.
Another tip is to source materials locally. Lime Hillock Construction Material Resources offers limestone worktops and other stone products straight from nearby quarries. Local supply means lower transport costs and faster delivery, which can shave days off the schedule.
Don’t forget the timeline. A standard kitchen install takes 2‑3 weeks from start to finish, but if you’re doing a full remodel with structural changes, add an extra week or two. Communicate clearly with your installer about milestones – demolition, dry‑fit, permanent fixing, and final inspection.
Finally, inspect the work before signing off. Check that all cabinets are level, countertops sit flush, and appliances operate correctly. A good installer will walk you through each area and answer any questions you have.
Kitchen installations don’t have to be a headache. With a dry‑fit rehearsal, a clear budget, and a reliable supplier, you’ll end up with a space that works for you and looks great too.
Understanding Kitchen Remodel Costs: The Most Expensive Part Revealed

When remodeling a kitchen, recognizing the most costly element can help in planning and budgeting. Often, cabinetry takes the crown as the priciest part due to materials, design, and installation intricacies. Understanding this helps in making informed decisions, whether opting for custom features or considering ready-to-assemble options. Effective budgeting ensures a functional and stylish kitchen without breaking the bank.
read more



