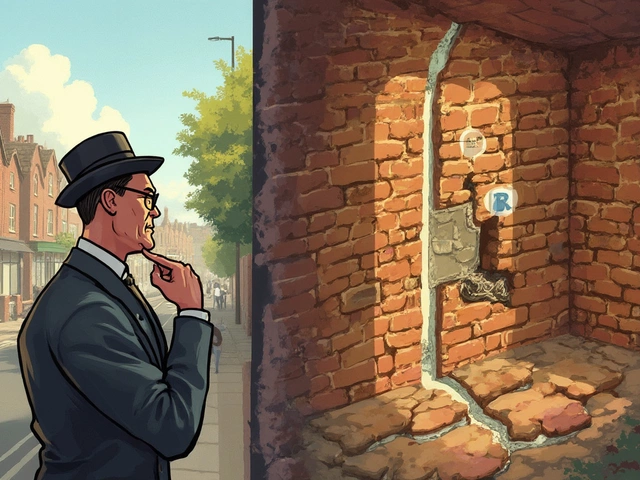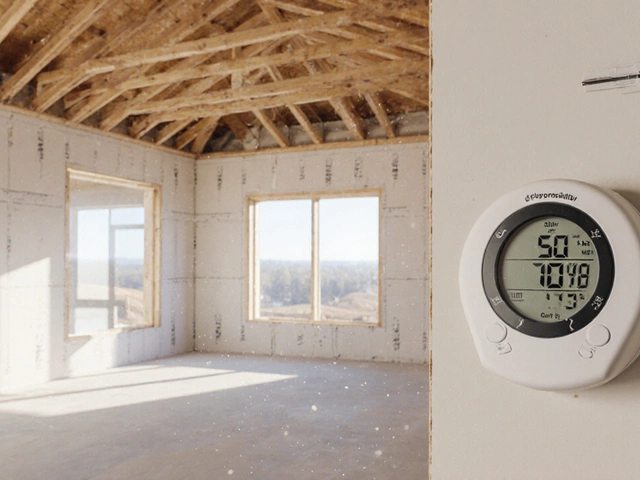Kitchen Installation: Essential Tips & Common Pitfalls
If you’re about to start a kitchen install, you probably feel a mix of excitement and nervousness. That’s normal – a kitchen is the heart of the home, and getting it right matters. The good news is you don’t need a degree in construction to avoid the biggest headaches. Below you’ll find the must‑know steps, the typical costs, and the traps that catch most DIY‑ers.
Planning Your Dry‑Fit Kitchen
A dry‑fit is the rehearsal before the real show. It means placing cabinets, countertops, and appliances in the empty space without any permanent fixing. The goal is to spot layout problems early, not to finish the job. Start by measuring wall lengths, ceiling height, and the distance between key points like the sink and stove. Write down the exact dimensions of each cabinet you plan to use – most manufacturers list width, depth, and height on the spec sheet.
Next, sketch a simple floor plan on graph paper or a free online tool. Place the major zones – cooking, cleaning, and storage – and make sure you have at least 36‑inches of clearance between the countertop and any obstacle. If the dry‑fit shows you a tight corner, consider a corner cabinet or a pull‑out pantry instead of forcing a standard unit.
When you move the cabinets into the space, use a level and a pencil to mark where the back wall meets each unit. These chalk lines become your guide for permanent placement. Check that the doors swing freely and that the drawer slides aren’t hitting the wall. If everything lines up, you’ve saved yourself a lot of re‑work later.
Installing Cabinets and Fixtures
Now comes the real install. Begin with the wall cabinets, because they set the height for everything else. Find the studs with a stud finder, then drill pilot holes for the screws. If a stud isn’t exactly where you need it, use a cabinet hanger or a sturdy metal bracket to create a secure anchor point. Screw each cabinet into place, making sure it stays level – a small shim of wood can fix minor gaps.
After the wall units are up, move to the base cabinets. These need a sturdy floor surface, so check that the floor is level. Use a level to confirm each cabinet’s front edge is even; if not, add shims under the legs. Connect the cabinets side‑by‑side with wood glue and screws, then clamp them together while you drill the finish nails that keep the face frames tight.
When the cabinets are locked in, you can start the countertop work. Whether you choose a stone slab, laminate, or solid wood, measure the top edge and cut a small overhang for the backsplash. Seal any stone or wood promptly to prevent water damage. Finally, install the sink, faucet, and appliances. Follow the manufacturer’s instructions for each – the stove usually needs a gas line or electric hookup, and the dishwasher requires a drain line.
Don’t forget the finishing touches: trim the gaps with caulk, install the toe kick, and double‑check all door hinges and drawer slides. A quick test run of the faucet and a visual inspection of the countertop seams will catch most issues before you call the job complete.
Kitchen installation can feel overwhelming, but breaking it into clear stages – dry‑fit, cabinet placement, countertop, and fixtures – keeps the process manageable. Stick to the measurements, use level tools, and take a moment to double‑check each step. By following these basics, you’ll end up with a functional, looks‑great kitchen without costly surprises.
Kitchen Fitting Cost: How Much Does It Really Cost to Fit a Kitchen?

Wondering how much it costs to fit a kitchen? This article breaks down the real numbers behind kitchen fitting prices in 2025. From what affects the cost to how fitters charge, you'll see what impacts the total price and learn tips for getting the best deal. We cover everything from materials to hidden costs, so you’ll know exactly what to budget for. Perfect if you want to avoid nasty surprises during your next kitchen refurb.
read more



