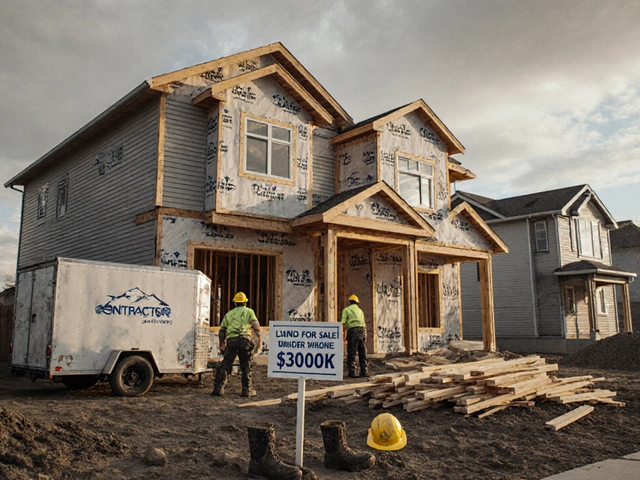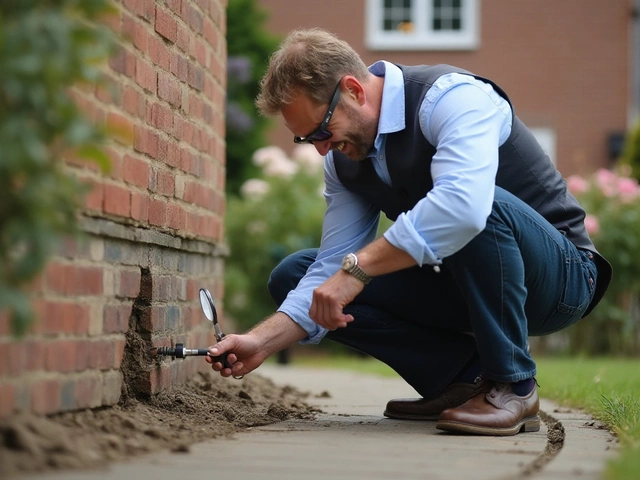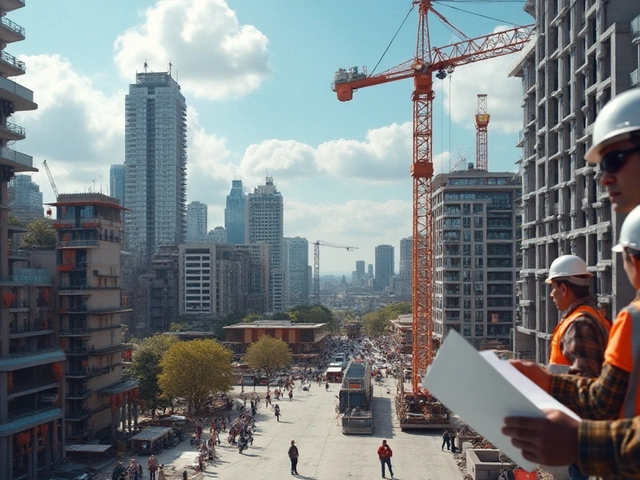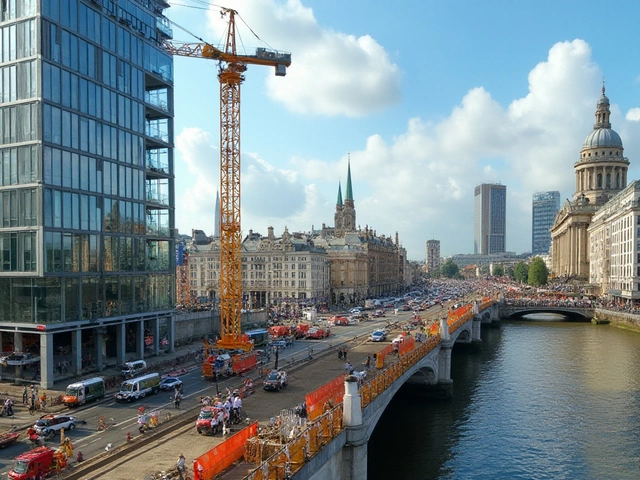Ever wondered what paying for a full architectural service actually gets you? It’s more than flashy sketches and clever ideas. A full-service architect becomes your right-hand guide, handling everything from the first phone call to the punch list at the end of the build. This isn’t just about design—it’s about making sure your project runs as smooth as possible, with far fewer headaches, and no nasty surprises.
If you’ve ever seen a project go off the rails because of missed permits or builder mistakes, you’ll get why this matters. Architects who offer the full package don’t just disappear after drawing the plans. They roll up their sleeves, sort out paperwork, chase approvals, help you pick winning contractors, and even check in on-site to keep things on track. You’re getting a partner who sweats the details so you can focus on the dream instead of disaster control.
- Breaking Down Full Architectural Service
- Initial Consult to Concept Design
- The Hard Work: Detailed Design and Documentation
- Securing Approvals and Navigating Red Tape
- Project Management and Site Supervision
- Hidden Benefits and Smart Tips
Breaking Down Full Architectural Service
So, what’s under the hood when you buy a full architectural service? It isn’t just blueprints and a handshake. This covers every stage, from your first conversation with the architect right through construction and wrap-up. You’re basically getting an expert to drive your project every step of the way—which is a game changer, especially if it’s your first time building or renovating.
Here’s what’s usually included:
- Initial meeting and site visit: The architect learns what you want, checks out the property, and digs into project needs, budget, and your priorities.
- Concept and schematic design: This is where sketches and early plans start coming together based on your input and the property’s quirks.
- Design development: The rough ideas become real plans—think floor plans, material options, and early details.
- Construction documentation: Detailed drawings, schedules, and specs get created, making sure builders know exactly what to do.
- Permitting and approvals help: The architect helps assemble everything you’ll need for building permits and planning boards—this step is a common project killer if skipped.
- Contractor selection and tendering: Need help hiring builders? Your architect lines up quality pros and guides you through choosing one.
- Construction administration: This is the “boots on the ground” part. The architect visits the site, checks builders’ work, answers questions, and sorts out issues before they turn into major problems.
According to the Royal Institute of British Architects (RIBA), clients who use the full-range of services can cut costly mistakes by up to 20% compared to those who only get plans drawn up. That’s not pocket change. It also helps keep your stress levels in check, because you’ve always got someone looking out for you.
With a full architectural service, you’re not just buying plans—you’re buying peace of mind, and a much smoother ride from start to finish.
Initial Consult to Concept Design
The first step in any full architectural service is all about figuring out what you really want and what’s actually possible. It usually starts with an in-person meeting or a video call where the architect asks about your budget, your lifestyle, and any ideas or must-haves on your wish list. This isn’t a quick chat; good architects spend serious time listening and asking practical questions about how you live or work, future family plans, energy needs, and even how much storage you hate not having.
After that, the architect usually heads out to your property (or reviews site info if you don’t have land yet). They’ll check zoning laws, site dimensions, sun direction, major trees, and access roads. You’ll be surprised how details like where the sun hits at 3pm or whether there’s a protected oak tree on your lot can shape the whole design. A lot of headaches later in the process get avoided right here if the architect gets the details straight from the start.
- Initial interview and expectations – Outlining your goals, budget, and dealbreakers.
- Site analysis – Looking at land, local laws, sunlight, drainage, and views.
- Concept sketches – Early sketches show rough layouts or massings, not the real deal yet but a way to brainstorm together.
The concept design step is when the architect goes back to their desk and starts translating your ideas into possible layouts. They’ll usually provide a few rough options showing things like how many bedrooms could fit or how your office might flow. None of this is set in stone. This is your golden chance to move walls around, rethink rooms, or add that walk-in pantry you didn’t remember until now.
According to the American Institute of Architects, clients make around 70% of major design decisions during this phase—so don’t hold back on the feedback. Changes get way more expensive the further you go.
| Stage | Client Involvement | Cost Impact of Changes |
|---|---|---|
| Initial Consult & Concept Design | High | Low |
| Documentation | Medium | Medium |
| Construction | Low | High |
This upfront effort not only saves cash but also lays the groundwork for the rest of the full architectural service. Miss something here and it snowballs. Get it right and the rest of your build goes way smoother.
The Hard Work: Detailed Design and Documentation
This is the grunt work that separates professional results from DIY disasters. After that first round of sketches and ideas, the real job starts. Here’s where your full architectural service becomes seriously valuable. Every detail of your build gets nailed down—literally and on paper—before anyone swings a hammer.
Architects create a full set of construction drawings, not just pretty floor plans. These plans spell out window sizes, materials, finishes, and exactly how everything will fit together. They also include electrical plans, plumbing details, structural layouts, and any specialty items like soundproofing or solar panels. If you skip this step or do it halfway, expect expensive mistakes and a lot of finger-pointing later.
For a typical residential or commercial project, documentation looks something like this:
- Site plans—showing the building on the lot, site grading, and access points
- Floor plans—nailing down every wall, door, and window placement
- Elevations and sections—side views and cut-throughs so everyone can see how things line up
- Schedules—listing every door, window, and finish
- Technical specs—instructions for contractors on materials and standards
Here’s the wild part: A 2023 survey from the American Institute of Architects showed that more than 60% of construction delays could be traced back to missing or unclear documentation. That’s a ton of wasted time and money you can dodge by insisting on thorough drawings up front.
Another underrated perk? When everything’s spelled out, you’ll get tighter bids from contractors since they aren’t guessing on what you want. It’s all there, black and white, for everyone to follow.
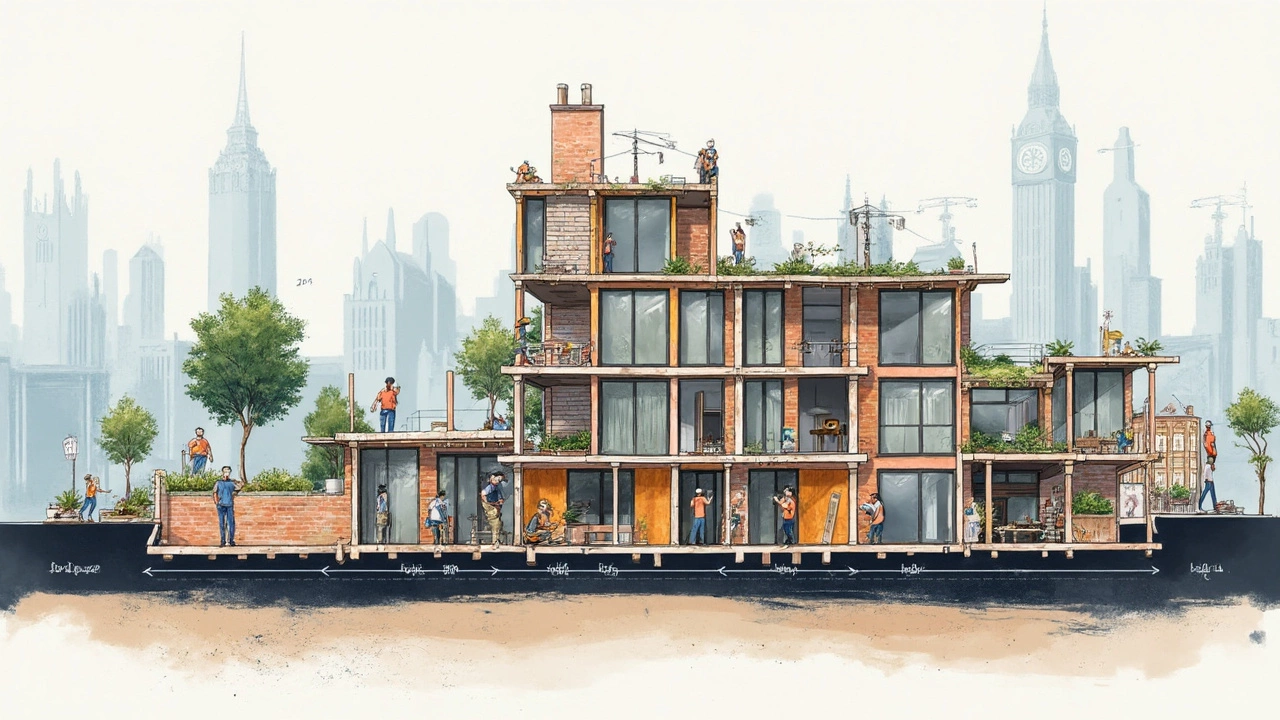
Securing Approvals and Navigating Red Tape
This is where even experienced folks can get lost—dealing with local councils, getting building permits, or meeting the latest fire safety rules isn’t simple. If you want your project to move forward legally and smoothly, a full architectural service steps in right here. Architects know how the system works, and they’ll do the heavy lifting to keep you out of trouble.
Getting everything approved isn’t a one-size-fits-all job. Every city or county has its own requirements and timelines. For example, in 2024, the average permit approval time in the U.S. hit almost 12 weeks. Some projects—like anything in a historic district—can drag on for months if you don’t have someone who knows the ropes. Cutting corners or missing a single drawing can land you with stop-work orders, fines, or expensive changes midway through the build.
- Permit Applications: Architects prepare your drawings so they fit what building departments want. They’ll file the paperwork, answer technical questions, and make revisions if the city asks.
- Code Compliance: Codes change regularly. Architects research the current zoning laws, energy requirements, and accessibility rules, so your project doesn’t get rejected for something minor.
- Dealing with Stakeholders: This includes neighbors, city planners, heritage officers, or environmental boards. A full-service architect handles meetings, presentations, and negotiations for you.
Here’s a snapshot of the most common permit types and who issues them, just to give you some perspective:
| Permit Type | Issued By | Average Approval Time |
|---|---|---|
| Building Permit | Local Building Dept. | 8-16 weeks |
| Zoning Permit | Zoning Board | 6-12 weeks |
| Historic Review | Landmarks Committee | 3-6 months |
The trick is knowing whom to talk to, what to submit, and when to follow up. A good architect keeps documents organized and deadlines tight. Think of them as your project’s gatekeeper: if they do their job right, you’ll keep building instead of getting stuck in paperwork hell. So, if efficiency and peace of mind matter, this step alone makes full architectural service worth every penny.
Project Management and Site Supervision
This is where a full architectural service really earns its keep. Once the designs and paperwork are sorted, your architect doesn’t walk away—they stay in the loop as your project's watchdog, coordinator, and fixer. This is about making sure what gets built actually matches the plans you approved and paid for.
Your architect will typically handle regular site visits, answer contractor questions, and spot-check the quality of the work. If something’s not right—maybe the builder is tempted to cut corners—they’ll flag it right away. Even small errors, like a misplaced window or wrong materials, get fixed before they become expensive problems.
- Progress Meetings: Architects sit down with builders about once every two weeks (sometimes more for bigger jobs) to run through what’s done, what’s next, and what’s gone wonky.
- Reporting: They’ll send you updates, sometimes with photos, so you know what’s happening without having to wear a hard hat yourself.
- Problem Solving: When surprises pop up—think unexpected pipes or bad weather—it’s the architect’s job to quickly figure out solutions everyone can live with.
- Certification of Payments: They’ll check each stage and only sign off on contractor payments when the work actually meets standards. This protects your wallet and your rights.
Here's a quick look at how much time goes into these tasks for a typical residential build in North America:
| Task | Average Time per Month (hrs) |
|---|---|
| Site visits | 6-8 |
| Meetings & calls | 3-4 |
| Reporting & paperwork | 2-3 |
This part of a full architectural service also means your project is much less likely to run over budget or get held up. Research from the American Institute of Architects shows projects with ongoing architect involvement see, on average, 18% fewer delays and cost overruns. Having that pro on your side is a real safety net—from the first shovel in the dirt to the final walk-through.
Hidden Benefits and Smart Tips
Most folks think a full architectural service is just about plans and permits, but the real magic is in the stuff you don’t immediately notice. A full-service architect can save you money, time, and stress in ways that might surprise you.
Here’s something people rarely realize: a good architect often pays for themselves by avoiding mistakes. The American Institute of Architects pointed out,
“Decisions made during design have a greater impact on the life-cycle cost of a building than any other phase of the project.”Catching those mistakes early means you dodge expensive fixes later, especially during construction when changes hurt your wallet the most.
You also get the inside scoop on trusted contractors and suppliers. Architects who manage the whole process usually have a network of folks they’ve worked with before—people who show up, follow instructions, and don’t cut corners. That beats rolling the dice on random builders from an online search.
Worried about energy bills? Full-service architects bake energy efficiency into the design. Simple things like window placement, insulation choices, and smart shading can lower your heating and cooling bills for years. In fact, the U.S. Department of Energy reported that good building design can easily cut energy costs by up to 30%.
| Benefit | How It Helps |
|---|---|
| Accurate budgeting | No surprise costs halfway through the build |
| Code compliance | Keeps you out of legal trouble and delays |
| Efficient construction | Fewer do-overs, which means faster move-in |
| Energy savings | Lower utility bills every month |
Here are a few smart tips if you’re considering full architectural service:
- Ask your architect for references from past clients. Real feedback tells you a lot about work style and reliability.
- Don’t be shy about sharing your budget early. Architects can tweak designs and propose alternatives that save cash without sacrificing quality.
- If you care about eco-friendly design, mention it upfront. Many architects have specialized training in sustainable building—even if you’re not building a green showcase, these techniques can still pay off over time.
- Stay engaged. Schedule regular check-ins, even short ones. Problems get solved quicker with good communication.
Getting a full architectural service isn’t just about handing over the keys at the start and picking up when it’s done. It’s about working with someone who’s got your back from idea to reality. That peace of mind? That’s something you really can’t put a price tag on.



