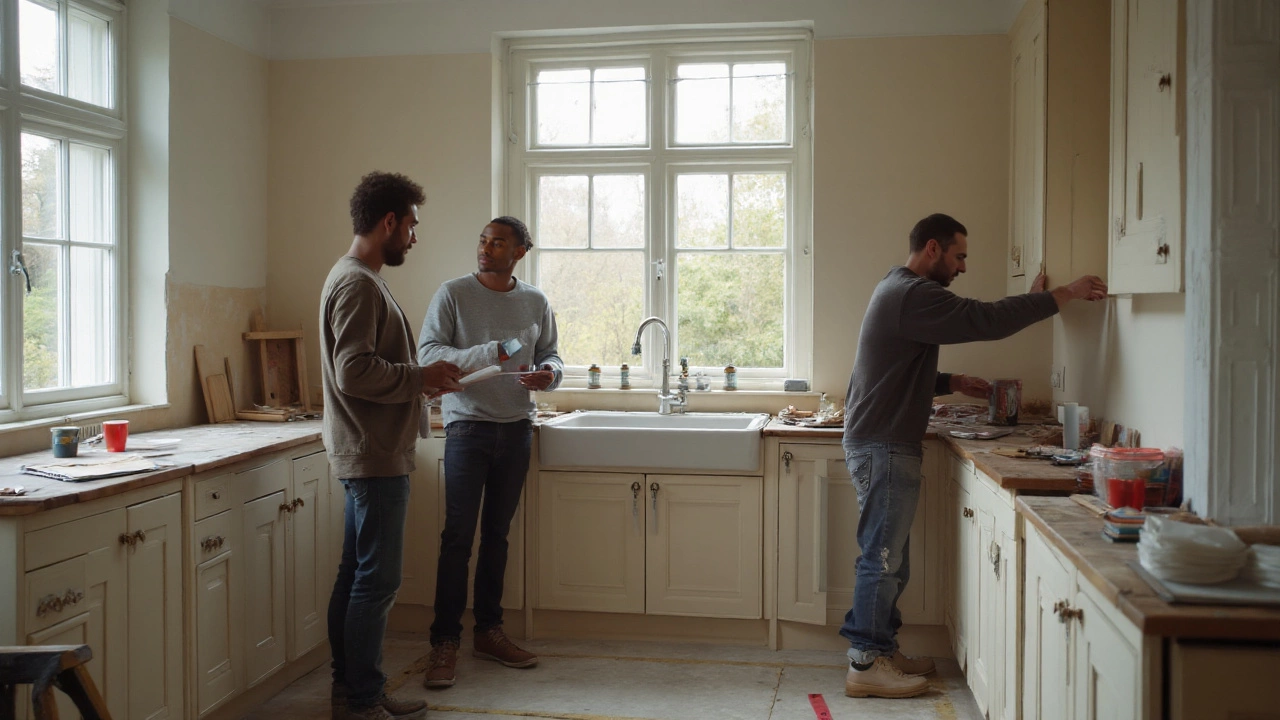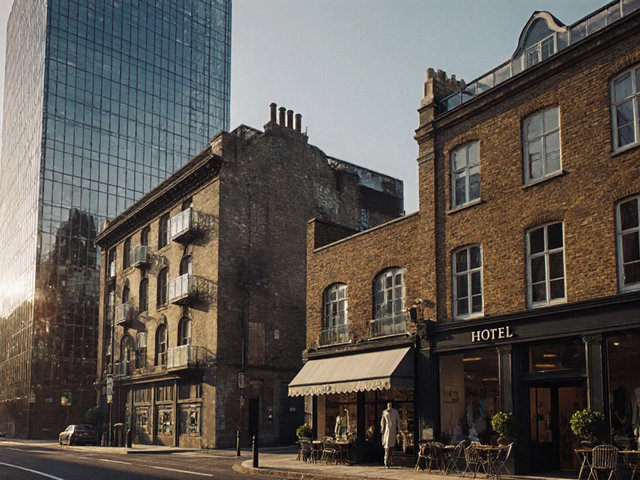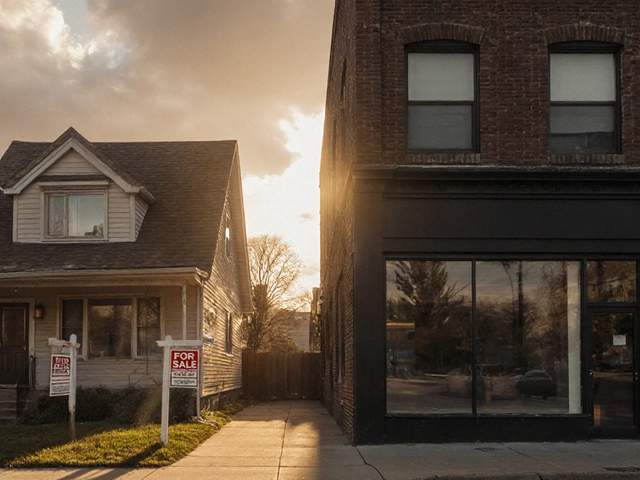Kitchen Dry Fit: Quick, Simple Steps to Get Your Kitchen Ready
Dry fitting is the stage where you put all the cabinets, appliances, and countertops in place without attaching anything permanently. It lets you see if everything lines up, catches mistakes early, and saves time and money. Think of it as a rehearsal before the real show.
Doing a dry fit properly means you won’t end up with a countertop that’s too short or a fridge that blocks a doorway. It also helps you decide if you need to move a wall, adjust a countertop cut, or change a cabinet size before any screws go in.
What Is Dry Fit and Why It Matters
In a kitchen remodel, the dry fit stage usually happens after the demolition and before the flooring is finished. You’ll have a clean floor, walls, and a rough layout of your new kitchen. At this point, you bring in all the major pieces—cabinets, appliances, sink, and sometimes even the backsplash tiles—to see how they fit together.
The main goal is to confirm measurements. A mistake of just a few centimetres can cause a costly re‑order. By checking everything in the dry fit, you can spot gaps, misaligned doors, or uneven countertop edges before the permanent work begins.
Step‑by‑Step Dry Fit Process
1. Gather Your Plans. Have your floor plan, cabinet layout, and appliance specs on hand. Double‑check all dimensions, especially the height of the worktop and the depth of appliances.
2. Mark the Floor. Use a pencil or masking tape to draw the outline of cabinets on the floor. This gives you a visual guide and helps keep everything straight.
3. Place Base Cabinets. Slide each cabinet into the marks you made. Check that the faces are flush with the wall and that the gaps between cabinets are even. Use a level to make sure they’re not tilted.
4. Fit the Wall Cabinets. Hang the wall cabinets using a temporary support, like a piece of wood. Make sure the bottom of the wall cabinets lines up with the top of the base cabinets.
5. Test Appliances. Bring in the fridge, oven, and dishwasher. Push them into position and see if doors open fully and if they sit level. If something doesn’t fit, note the adjustment needed.
6. Lay Out the Countertop. Set the worktop on the base cabinets. Look for overhangs that are too short or edges that don’t line up. This is the time to mark any cuts you’ll need.
7. Check Utilities. Make sure the sink, gas line, and electrical points line up with the countertop cut‑outs. If you see a clash, you can move the cabinet or adjust the cut now.
8. Walk Through. Stand in the kitchen, open drawers, swing doors, and imagine cooking. Does the workflow feel right? If not, move things around while you still can.
After the dry fit, write down every change you made. Share the notes with your builder or carpenter so they know exactly what to cut or adjust when the final install starts.
Doing a dry fit might add a day or two to your schedule, but it prevents weeks of re‑work later. It also gives you confidence that the final kitchen will look and work the way you want.
Ready to start? Grab your plans, clear the floor, and follow the steps above. You’ll catch problems early, keep costs down, and end up with a kitchen that fits like a glove.
Dry Fit Kitchen: What It Is, Why It Matters, and How to Do It Right (2025 Guide)

A clear, practical guide to what a dry fit kitchen is, what it includes, cost, timing, steps, and checklists-so you avoid expensive mistakes before final install.
read more



