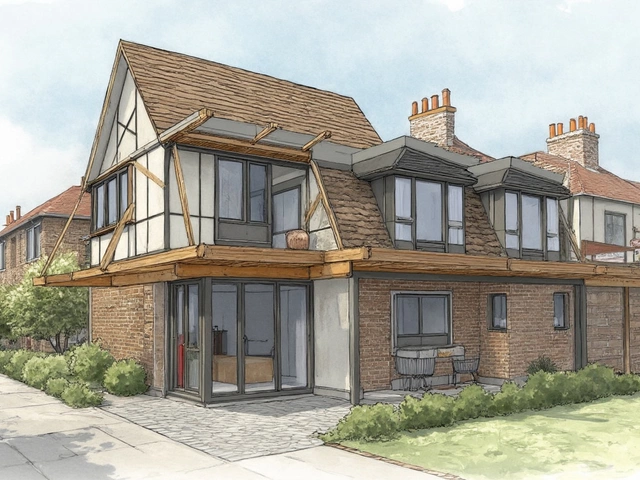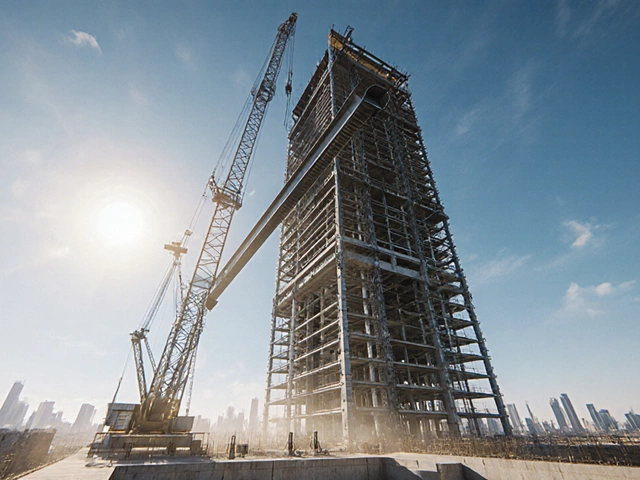Design Process Made Easy for Any Build
Starting a construction project can feel overwhelming, but breaking it down into a clear design process makes everything smoother. Think of the design process as a roadmap: you decide where you’re going, map the route, and then follow it step by step. This guide walks you through the essential phases, gives handy tips, and shows how everyday decisions—like choosing a dry‑fit kitchen or checking foundation stability—fit into the bigger picture.
1. Define Goals and Budget First
The first step isn’t about drawing lines on paper; it’s about knowing what you want and how much you can spend. Write down the must‑haves: number of rooms, size of the kitchen, any special features like a garage or a garden patio. Then set a realistic budget that includes a buffer for surprises. When you have clear goals, every later decision—whether it’s picking the 345 rule for foundation layout or deciding on floor material—aligns with your plan.
2. Gather Site Info and Check the Ground
Before you sketch anything, you need to understand the site. Look at soil type, drainage, and any existing structures. A quick check for settlement signs—cracks, uneven floors—can save you from costly fixes later. Articles like “Can a Foundation Be Unfixable?” and “Foundation Crack: What Happens If You Don't Fix It?” highlight why early inspection matters.
After the site check, bring in a structural engineer if the ground looks tricky. Their input will shape the foundation design, whether you follow the simple 345 rule or need a more complex solution.
3. Create a Rough Layout (Concept Design)
Now you can start sketching the overall shape of the building. Use simple tools—graph paper or a free online app—to place walls, doors, and major rooms. Don’t worry about exact dimensions yet; focus on flow. Does the kitchen connect easily to the dining area? Is the bathroom near the bedrooms? This stage is where you decide if you’ll do a dry‑fit kitchen, which lets you test cabinet placement before the final install.
Getting a rough layout helps you spot problems early. For example, if the plumbing rough‑in clashes with structural beams, you can adjust before any concrete is poured.
4. Refine Details (Design Development)
With a solid layout, drill down into specifics: wall thickness, window sizes, material choices. Compare flooring options—hardwood, tile, laminate—and think about durability versus cost. The “Best Flooring Choices for New Builds” article can guide you here. Also, decide on roof style, insulation, and any energy‑saving features.
During this phase, involve the architect or designer to ensure everything meets building codes and your aesthetic goals. Their expertise will keep you from missing critical details like fire‑resistance requirements in Type 5 construction.
5. Produce Construction Documents
These are the detailed drawings the builder will follow. They include plans, sections, and schedules for doors, windows, and finishes. Clear documents reduce confusion on site and help you keep the project on budget. If you’re planning a new build, the guide “What’s Included in a New Build Home” explains what you should expect in these documents.
6. Review, Approve, and Start Building
Before the first shovel hits the ground, review every drawing with your builder. Ask questions about any unclear detail—like how the foundation will be waterproofed or the sequence for installing a dry‑fit kitchen. Once everyone’s on the same page, give the green light and watch the design process become reality.
Remember, the design process isn’t a one‑time event. As the build progresses, you’ll get updates, spot new challenges, and make tweaks. Staying involved and keeping communication open ensures the final building matches your original vision without nasty surprises.
Follow these steps, use the right resources, and you’ll turn a vague idea into a solid, well‑planned construction project—no matter if you’re building a single‑family home or a commercial space.
Full Architectural Service: What Does It Actually Include?

Curious about what a full architectural service covers? This article demystifies the step-by-step process architects use, from initial chats and sketches to construction oversight. You'll find out which services truly matter, where you can save money, and where to never cut corners. Real examples and pro tips make the details clear and easy to follow. Whether building your dream home or planning a business space, you'll know exactly what to expect from a full-service architect.
read more



