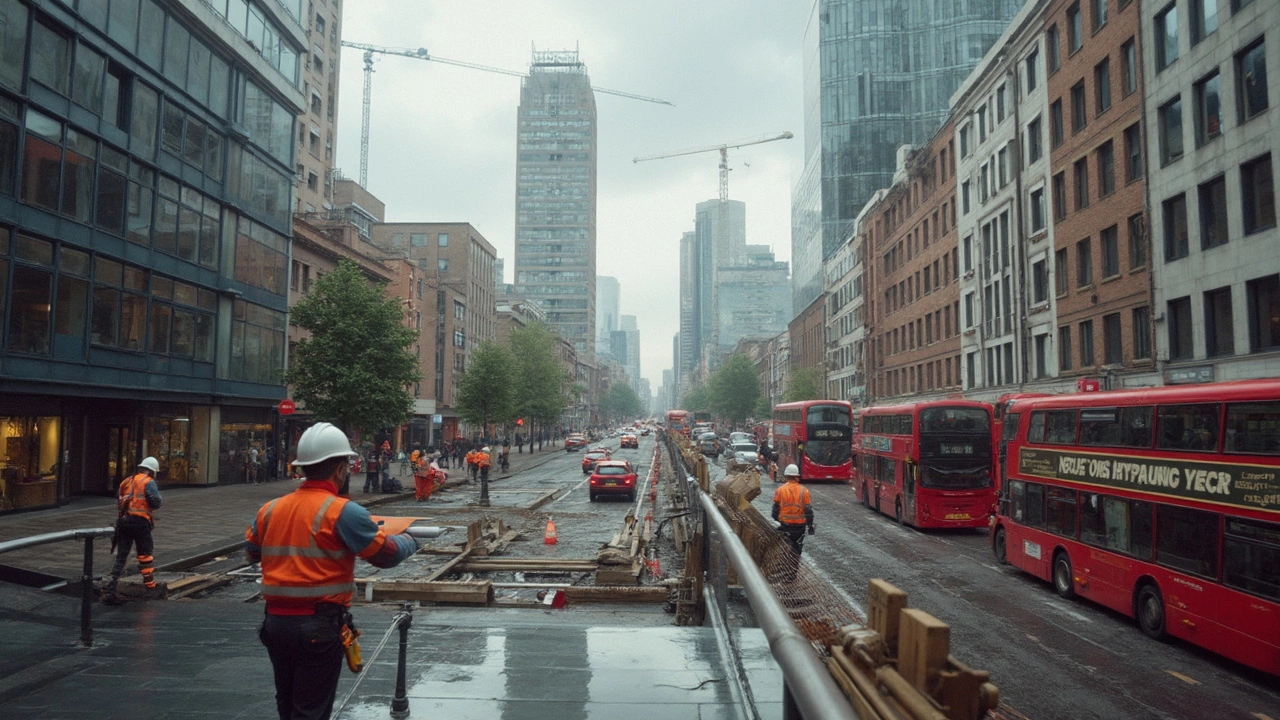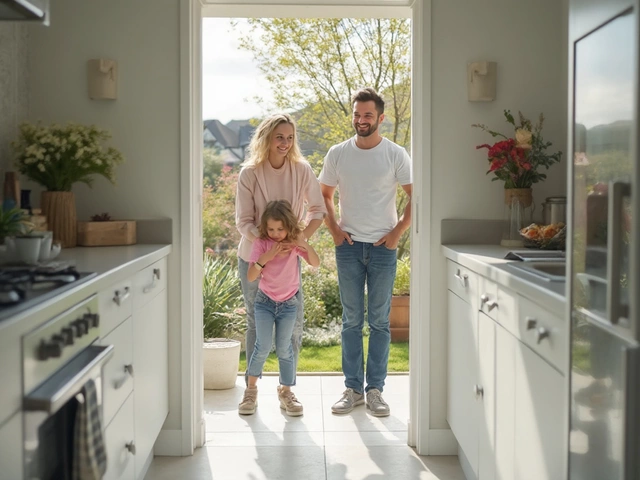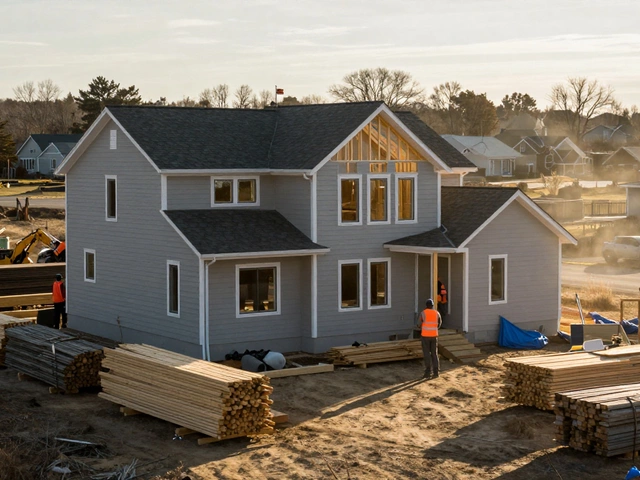Building Process – What You Need to Know Right Now
Starting a building project can feel like a maze, but you don’t have to wander blind. Whether you’re fixing a cracked foundation, planning a new build, or fitting a kitchen, the same basic steps apply. Below you’ll get straight‑to‑the‑point advice that saves time, money, and headaches.
Foundation First: Spotting Issues Early
The foundation is the backbone of any structure. Look for horizontal cracks, doors that stick, or uneven floors – those are red flags that the ground is moving. If you see water pooling near the base, drainage is probably off and can accelerate damage.
When you catch a problem early, a DIY seal or a simple re‑grade can be enough. For anything beyond hairline cracks, call a structural engineer. Their assessment will tell you whether a repair (epoxy injection, waterproofing) will hold or if a full replacement is the safer bet.
Costs vary: a DIY crack fill might run under £100, while professional repair can start at £500 and climb quickly for deeper issues. Knowing the price range helps you decide if you can tackle it yourself or need a pro.
From Dry‑Fit to Final Finish: Managing the Build
Once the foundation is solid, the next big milestone is the dry‑fit stage. This is when cabinets, walls, and rough‑in plumbing get placed before any permanent fixing. Think of it as a rehearsal – it lets you spot mis‑alignments before you start cutting into the final materials.
During dry‑fit, keep a checklist: are the cabinets level? Does the kitchen island line up with the countertop? Are plumbing lines clear of obstacles? A quick walkthrough now prevents costly re‑work later.
From there, move to the final fit. Follow the manufacturer’s guide for screws, adhesives, and sealants. If you’re installing flooring, remember the 345 rule – keep measurements accurate to avoid uneven surfaces that can cause trips later on.
Budgeting each stage is key. A typical new build might allocate 10‑15% of total costs to interior finishes like flooring, kitchen fitting, and bathroom fixtures. Knowing these percentages helps you avoid overspending on one area and skimping on another.
Finally, don’t ignore the little things: proper ventilation, sealing gaps, and scheduling inspections at each major phase. These steps keep your project on track and protect you from hidden problems that pop up months later.
Use the articles linked on this page as quick references – from “Can a Foundation Be Unfixable?” to “Dry Fit Kitchen Guide 2025” – to dive deeper into any step. With the right prep and a clear roadmap, the building process becomes less of a gamble and more of a confident journey.
Commercial Project Meaning: Breaking Down the Basics

Ever wondered what people really mean when they talk about commercial projects? This article makes sense of the term, showing how it fits into the world of commercial construction. You'll learn what sets commercial projects apart, what types exist, and why getting this right can save money and headaches. Plus, you'll pick up practical tips if you're considering diving into your own commercial project.
read more



