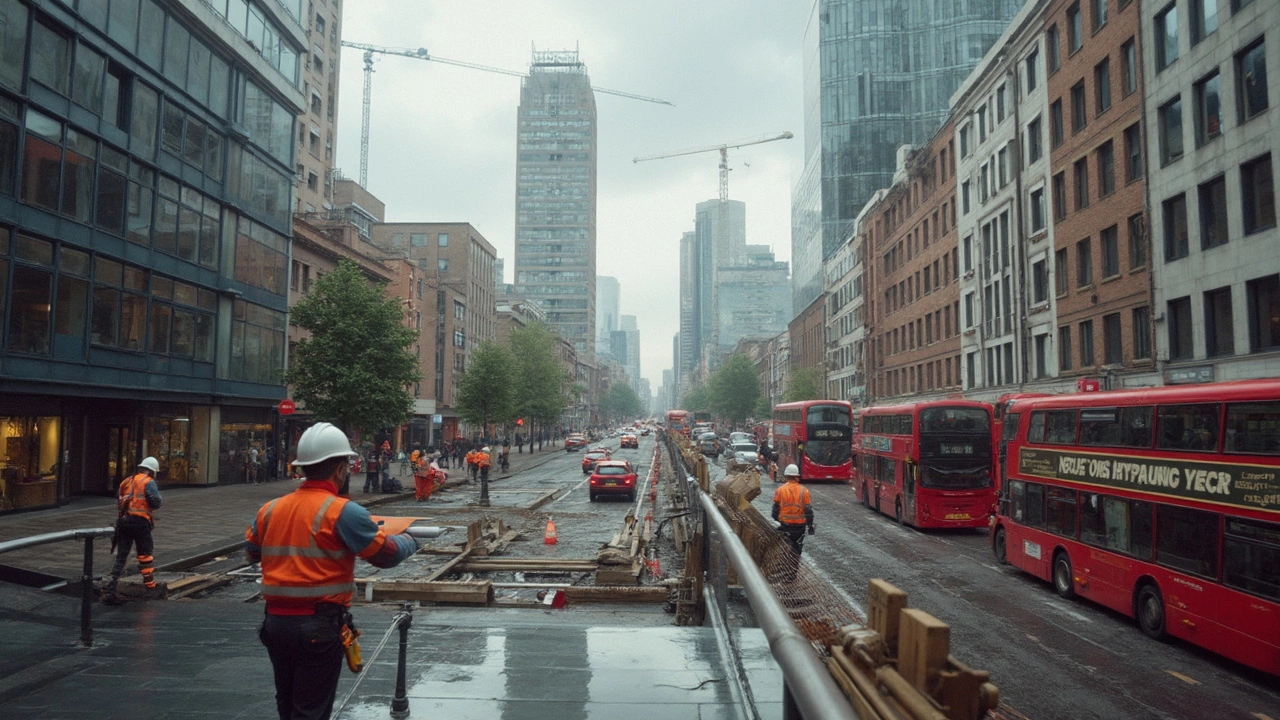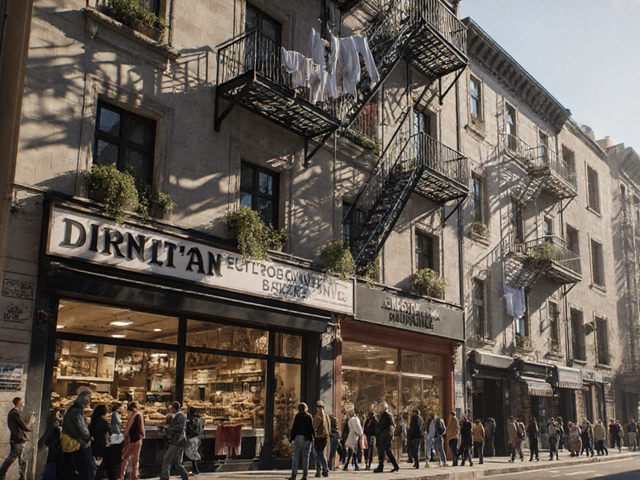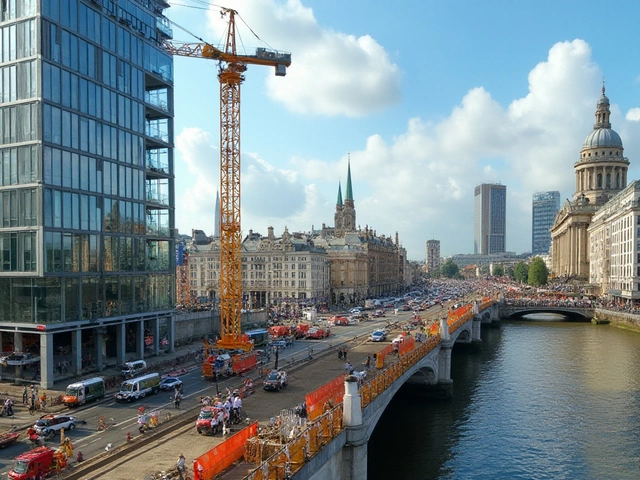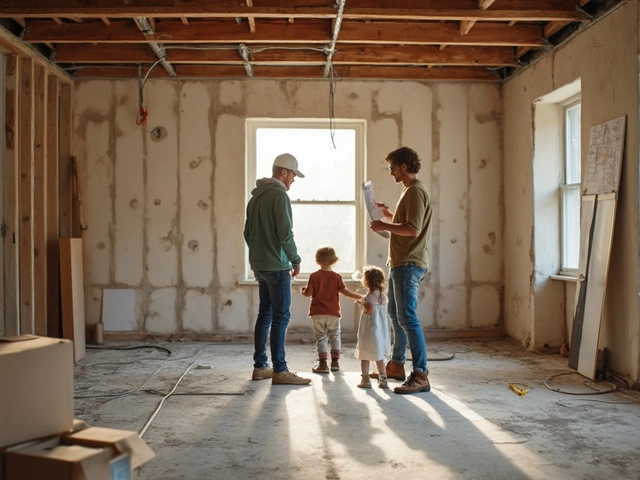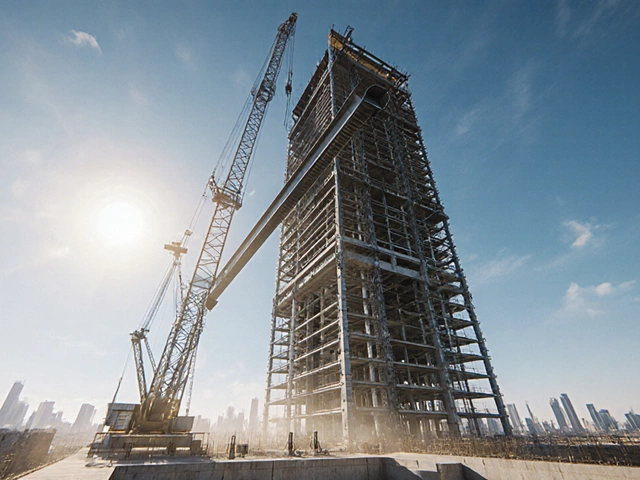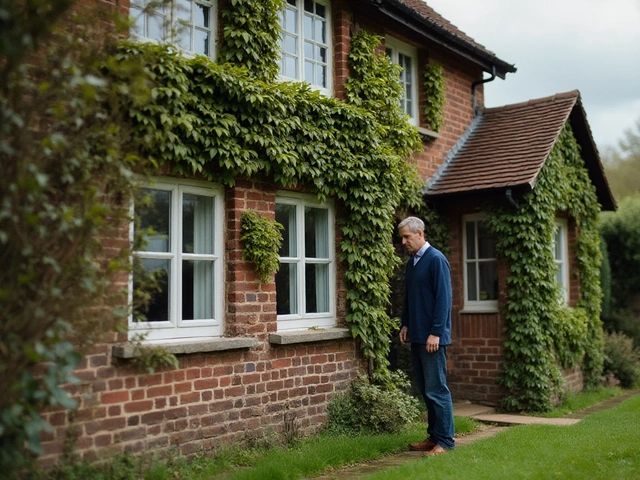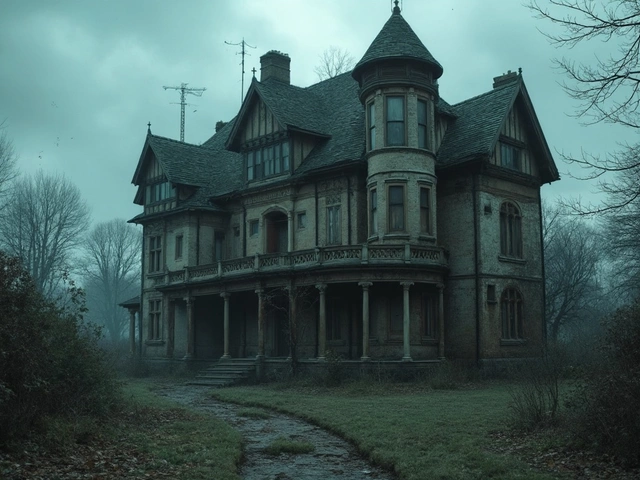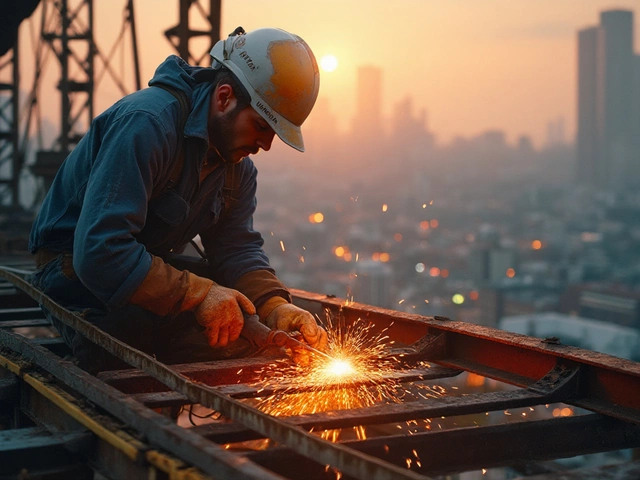Picture this: someone says they’re starting a “commercial project,” and you realize you’re not totally sure what that means. You’re not alone—most people flip between thinking it’s any big building job or just something done for profit. Here’s the deal: a commercial project in construction is any project focused on buildings or spaces used for business, not where folks live. Think offices, stores, hotels, restaurants, even warehouses.
This is way different from putting up a small deck at home or remodeling your living room. Commercial projects mean dealing with bigger budgets, tight schedules, and a whole stack of rules and codes that don’t even cross your mind with houses. If you’ve ever walked past a construction site in the city and wondered why it takes so long—yep, that’s part of it. Every step needs precise planning, from what goes into the walls to who’s allowed on site.
- What Makes a Project 'Commercial'?
- Common Types of Commercial Projects
- Who’s Involved in a Commercial Project?
- Why Are Commercial Projects So Different?
- Hidden Costs and Pitfalls to Watch Out For
- Practical Tips for Planning Your Own Commercial Project
What Makes a Project 'Commercial'?
Not every construction project is created equal. So, what really sets a commercial project apart from the rest? It all comes down to use. If a building exists to serve some kind of business purpose — renting office space, running a restaurant, storing goods, or selling products — it falls under the commercial umbrella. You’re probably thinking of places like malls, office towers, and hotels. But it covers way more, including warehouses, gyms, clinics, and even parking garages. If people don’t live there permanently, but work, shop, exercise, or get treated instead, it’s commercial.
A cool detail: most cities in the U.S. have zoning codes that spell things out. For example, a city might say a “commercial property” is any building where the primary use isn’t residential or agricultural. This isn’t just legal jargon — it changes what you need to get a permit. The Americans with Disabilities Act (ADA), fire safety codes, earthquake standards—these all have stricter rules for commercial buildings than for a private house.
Check out the main things that make a project commercial:
- Intended Use: Used for business, not permanent living.
- Scale: Usually bigger and more complex than a simple home project.
- Regulations: Subject to tougher building codes and accessibility requirements.
- Financial Backing: Often financed differently, sometimes involving more investors or multi-year loans.
- Professionals Involved: Needs architects, engineers, project managers, and specialty contractors.
Here’s a table to help sort it out quick:
| Type | Common Use | Permit Required? | Extra Codes? |
|---|---|---|---|
| Residential Project | Living space (homes, apartments) | Yes | Standard building codes |
| Commercial Project | Business, retail, public access | Yes | ADA, fire, zoning, safety codes |
At the end of the day, if you’re dealing with a space for the public and there’s a cash register somewhere, you’re almost always in commercial territory. That means more paperwork, more experts, and way more rules than your average home build.
Common Types of Commercial Projects
When people talk about a commercial project, they usually mean something bigger than your average house. These projects can take all sorts of shapes and sizes, but they all have one thing in common: they’re meant for business, not living. Here’s a breakdown of some of the most common types you’ll spot in cities and towns all over.
- Office Buildings: These range from small two-story buildings to huge skyscrapers packed with offices. Tech companies, law firms, and even tiny startups all rent space in these.
- Retail Spaces: Think strip malls, big-box stores like Target, and independent shops. If it sells products to people or other businesses, it’s retail.
- Hotels and Hospitality: Hotels, motels, and resorts fall into this bucket. Every time you see a new chain hotel by the highway, that’s a commercial project in action.
- Restaurants and Cafés: Fast-food joints, coffee shops, and even fancy dining spots—they all start off as commercial construction projects.
- Warehouses and Distribution Centers: With the explosion of online shopping, there’s been a huge spike in building large warehouses for shipping and storage.
- Healthcare Facilities: Hospitals, urgent care clinics, and medical centers need special layouts, more safety features, and lots of high-tech gear, which makes these projects extra tricky.
Even within these types, you’ll find tons of variety. For example, a fancy skyscraper can cost hundreds of millions, while a simple local clinic might stay under a million bucks. Here’s a table giving you a feel for project size and typical budgets in the US:
| Type | Typical Size (sq ft) | Average Construction Cost |
|---|---|---|
| Small Office | 5,000 – 20,000 | $1 million – $5 million |
| Large Office Tower | 100,000+ | $50 million+ |
| Retail Store | 2,000 – 50,000 | $500,000 – $10 million |
| Warehouse | 50,000 – 250,000 | $4 million – $25 million |
| Hotel | 20,000 – 200,000 | $3 million – $50 million |
| Healthcare Facility | 10,000 – 300,000 | $5 million – $100 million |
That’s a wide range, but it shows just how much these projects can differ. The size and type of building really shape the timeline, team, and budget you’ll need. Always make sure you know what you’re getting into before even thinking about signing a deal.
Who’s Involved in a Commercial Project?
When it comes to pulling off a commercial project, it’s far from a one-person show. There’s a whole crew behind the scenes, each playing a key role. If you miss even one, your project can stall or cost way more than planned. Here’s a rundown of who you’re likely to run into on a commercial site:
- Owner or Developer: This is the person (or group) who’s putting up the money and calling the big shots. They set the vision and pay the bills.
- Architect: These folks turn ideas into drawings and specs, making sure the building is safe, up to code, and looks good too.
- General Contractor: Kind of like the head coach, the GC makes sure everything happens on time. They hire subcontractors, handle the day-to-day, and tackle problems when they pop up.
- Subcontractors: Electricians, plumbers, HVAC techs, framers—you name it. These are the specialists who actually build what’s on the blueprints.
- Project Manager: Keeps the whole plan on track, balancing schedules, budgets, and communication between everyone.
- Engineers: Structural, electrical, and mechanical engineers solve all the tricky technical puzzles. Without them, stuff might literally fall apart.
- Local Inspectors: These are the watchdogs making sure every phase meets city or county rules for safety and quality.
- Suppliers: The people delivering all those bricks, steel beams, light fixtures, and even the coffee for break time.
To give you a clearer view, here’s a quick look at who’s involved and how many might show up for just one project. (Just for context, a mid-sized city office might see these numbers):
| Role | Typical Number Involved |
|---|---|
| Owner | 1-2 |
| Architects | 2-5 |
| General Contractor Team | 5-20 |
| Subcontractor Crews | 50-200 |
| Engineers | 3-6 |
| Inspectors | 2-5 |
| Suppliers & Vendors | 10-20 |
All these moving parts mean lots of coordination. Communication is everything—one missed call or bad email, and timelines start slipping. If you’re ever thinking of getting your own project rolling, don’t skip regular team check-ins. Even a simple weekly huddle can save you painful headaches later.

Why Are Commercial Projects So Different?
If you ask anyone in the construction world, they’ll probably groan a little and say, “It’s the rules, the scale, and the risks.” Those are the big three that set commercial projects apart from smaller stuff like residential renovations or home builds.
The rules—well, they’re endless. Cities demand specific fire protection, safety exits, accessibility for people with disabilities, and earthquake or hurricane standards. Miss a single one and you’re stuck redoing work, which drains time and cash fast. For example, the Americans with Disabilities Act (ADA) sets strict guidelines in the US for ramps, bathrooms, and signage. Residential homes have nothing this intense.
Then, there’s the scale. Commercial buildings are big. You’re not just building four walls and a roof. You might need reinforced steel frames, advanced HVAC, giant plumbing stacks, and dedicated data rooms. The numbers only get bigger in cost and manpower. According to industry data, here’s roughly what you’re looking at between commercial and residential jobs:
| Project Type | Average Size (sq ft) | Median Budget | Average Duration |
|---|---|---|---|
| Commercial Office | 25,000 | $7 million | 12-20 months |
| Retail Store | 8,000 | $2.5 million | 6-10 months |
| Single-Family Home | 2,500 | $450,000 | 6-9 months |
That’s a massive difference. If you’re working on a commercial project, you need more permits, specialized contractors, and separate engineering experts for structural, electrical, and plumbing. Residential builds usually let the general contractor handle almost everything. In commercial jobs, everything gets sliced up and handed out.
Commercial projects also carry way more risk. Lenders, tenants, and inspectors watch closely. Miss a deadline, and there’s usually a penalty. If safety standards slip up and someone gets hurt, lawsuits can hit hard. It’s why you see so many people with hard hats, checklists, and clipboards on these sites—it’s way more than just pouring concrete and painting walls.
The more eyes, rules, and moving pieces, the greater the pressure. But it also means the final product often serves hundreds or even thousands of people, not just a family or two. That’s what really sets commercial work apart.
Hidden Costs and Pitfalls to Watch Out For
Ever heard someone say a commercial project came in “way over budget”? It’s practically a rite of passage in commercial construction. Hidden costs and mistakes can pop up fast, even when you think you’ve planned for everything. Let’s break down some common traps so you don’t get blindsided.
- Permits and Inspections: These can get expensive, especially if unexpected reviews or extra paperwork come up. If you miss a step, inspectors can hold up the whole job.
- Material Price Fluctuations: Just last year, steel and lumber prices jumped by more than 20% in some markets, and budgets had to be adjusted on the fly.
- Change Orders: That’s when the original plan changes, either because of design tweaks, mistakes, or surprise site conditions. Each change order means more time and more money.
- Delays Due to Weather or Labor Shortages: If it rains for a week or your contractor can’t find enough crew, you pay for that lost time. According to industry associations, weather-related delays push back about 12% of projects per year.
- Utility Hookups: Some people forget to account for the cost and hassle of getting water, electricity, and gas hooked up to a new site—this isn’t cheap or fast.
- Compliance and Code Upgrades: Federal, state, and city building codes can change mid-project, forcing upgrades that weren’t in the original plans or budget.
Check out this quick snapshot:
| Potential Extra Cost | Average Impact on Budget |
|---|---|
| Permit/Inspection Fees | 2-5% |
| Change Orders | 10-15% |
| Material Price Increases | Up to 20% |
| Utility Hookups | 1-3% |
One tip: always build in at least 10% extra in your budget as a cushion. And talk to your contractor about a clear process for handling changes. Above all, don’t assume things will go perfectly—the projects that fail to prep for surprises end up costing the most.
Practical Tips for Planning Your Own Commercial Project
It’s easy to get excited about launching a commercial project—but the planning part separates the success stories from the disasters. Most things that go sideways in these builds don’t happen because of one giant mistake. Instead, it’s usually a stack of smaller missteps that add up. So, let’s break down what actually helps people finish on time and without surprise costs.
“Good commercial construction planning saves 3-5% of total project cost and cuts timeline overruns by almost half.” — Mike Holland, Construction Management Association of America
Here’s what you should get right from the start:
- Set a real budget you can stick to. Don’t just add up the obvious stuff like materials and labor. Make room in your budget for unexpected finds (like old utility lines or strange bylaws) and price hikes.
- Check local zoning and permitting early. If you skip this, you could be stuck in limbo for months. Some cities deny projects for the smallest code violation, so get your paperwork tight from day one.
- Pick your team based on track record. Ask for proof that your contractor or architect has handled projects similar to yours. Commercial construction has quirks you just don’t see with home builds.
- Build in cushion time. On average, commercial projects run 20% longer than planned. People often forget about weather delays, supply chain headaches, or decision holdups.
- Double-check insurance and safety. An overlooked insurance gap can sink your whole project. Make sure every worker and subcontractor has coverage and training for commercial sites.
Here’s a look at reasons why commercial projects stall or go over budget:
| Problem | How Often It Happens | Common Fix |
|---|---|---|
| Permit/Inspection Delays | 35% | Hire code-savvy pros; submit paperwork early |
| Design Changes Mid-Project | 28% | Finalize plans before work starts |
| Material Shortages | 22% | Order supplies early; have backup suppliers |
| Scope Creep (adding extra features) | 15% | Set priorities and stick to needs, not wants |
If you’re just starting out, talk to business owners who’ve built something similar. A few honest conversations can save your wallet and your sanity. Don’t be afraid to ask “dumb” questions—the pros expect it. And remember, every hour you spend planning saves you more than you think when things get moving fast.
