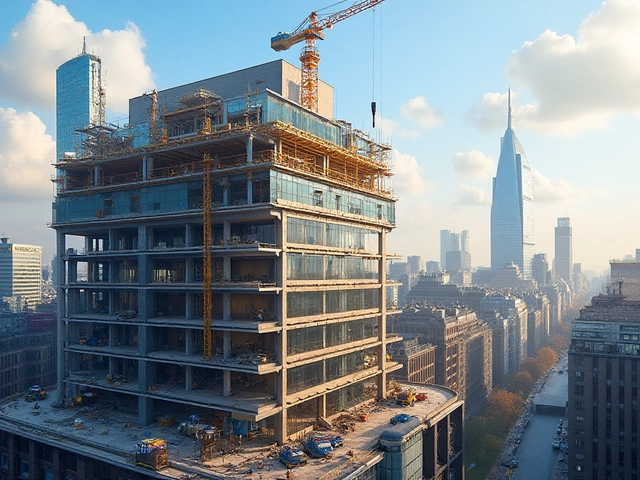Building Permits: The Essential First Step for Any Construction Project
If you’re about to pour a foundation, add a new floor, or even remodel a bathroom, the first question you should ask is: Do I need a building permit? In the UK, most structural work requires official approval, and skipping this step can lead to fines, delays, or having to undo finished work. Think of a permit as the green light from your local council that your plans meet safety and zoning rules. It protects you, your neighbors, and future owners of the property.
Why Building Permits Matter
Permits aren’t just paperwork; they’re a safety net. When you submit detailed drawings, the council checks that the design complies with fire safety, structural stability, and energy efficiency standards. This means the walls you build will hold up, the roof won’t collapse, and the house will meet legal energy targets. Ignoring permits can also affect insurance – many policies won’t cover damage from unapproved work. Plus, when you sell the house, any unpermitted alterations can lower the value or even stall the sale.
How to Get Your Permit Quickly
The application process starts online through your local authority’s portal. Gather the basics: site plan, architectural drawings, structural calculations, and a list of materials. Double‑check that you’ve included details like drainage, access routes, and neighbour notifications if required. Submitting a complete package reduces the chance of back‑and‑forth queries that drag out the timeline. Most councils aim to respond within 8‑12 weeks, but if you need faster approval, consider hiring a chartered surveyor or a planning consultant who knows the local quirks.
While you wait for the decision, you can prep the site – clear debris, set up temporary utilities, and order materials. However, avoid any work that changes the structure until the permit is in hand. If you’re tackling a small project, such as a detached garage or a garden shed under 15 m², you might qualify for a ‘permitted development’ right, meaning no full application is needed. Always verify the thresholds to avoid costly mistakes.
Once the permit is granted, keep the document safe and display it on site as required. The council may schedule inspections at key stages – after foundation, before closing walls, and after final finishes. Pass each inspection and you’ll receive a completion certificate, which is the final proof that your work meets the law. With the right permit in place, you can focus on building, not battling bureaucracy.
Commercial vs Residential Construction: Which Is Better?

Explore the key differences between commercial and residential construction, covering costs, permits, timelines, ROI, and best-use scenarios to help you choose the right project.
read moreFull Architectural Service: What Does It Actually Include?

Curious about what a full architectural service covers? This article demystifies the step-by-step process architects use, from initial chats and sketches to construction oversight. You'll find out which services truly matter, where you can save money, and where to never cut corners. Real examples and pro tips make the details clear and easy to follow. Whether building your dream home or planning a business space, you'll know exactly what to expect from a full-service architect.
read more



