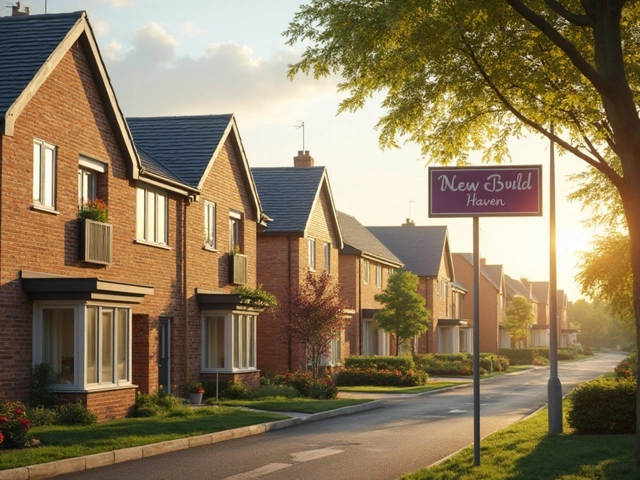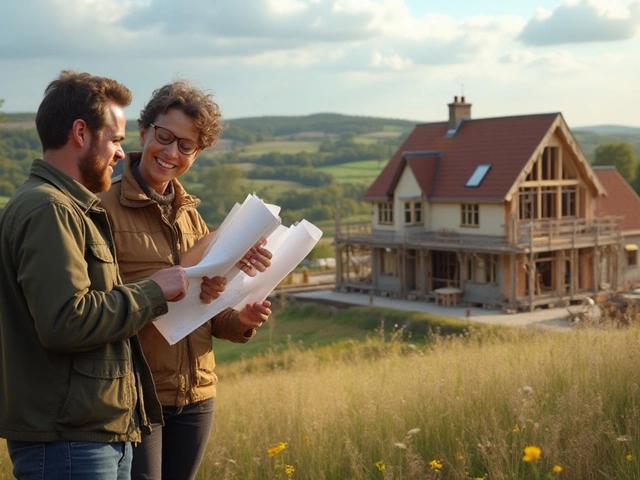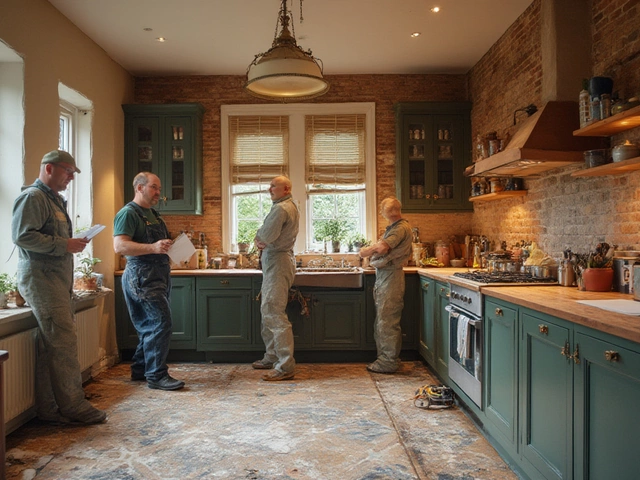Wall Types Explained: Which Construction Wall Fits Your Build?
When you start a new build, the first thing you need to decide is what kind of wall you’ll use. The choice affects cost, speed, durability, and how the building looks. Below you’ll find the most common wall types, what they’re good for, and a simple way to pick the best one for your project.
Common Wall Types and Where They're Used
Solid masonry walls – These are built from brick, block, or stone (like the limestone we quarry locally). They’re heavy, fire‑resistant, and give great thermal mass, which means they keep indoor temps steady. They’re a go‑to for houses, schools, and any building where you want long‑term strength.
Timber frame walls – A lightweight skeleton of wooden studs, covered with sheathing and insulation. They’re quick to erect and work well with interior finishes like drywall. Most UK homes use this type because it’s cheap and adapts easily to changes during construction.
Prefabricated panels – Large sections made off‑site, then lifted into place. Panels can be concrete, SIP (structural insulated panels), or metal. They cut onsite labour dramatically and are ideal for fast‑track projects such as schools or multi‑storey flats.
Non‑load‑bearing partition walls – These are interior walls that don’t carry structural weight. Gypsum board, plasterboard, or lightweight block are common choices. Use them to split rooms, hide services, or add privacy without adding much weight.
Hybrid walls – A mix of two or more systems, like a timber frame with an external brick veneer. Hybrids let you balance appearance, insulation, and speed. They’re popular when you want the look of solid masonry but the speed of timber framing.
How to Choose the Best Wall for Your Build
First, ask yourself what the main goal is. If you need fire resistance and a solid feel, go masonry. If you’re racing against a deadline and want lower material costs, timber frame or prefabricated panels are better.
Second, check the site conditions. Poor ground stability may limit heavy masonry, while a tight urban site often favors lighter timber or prefabricated walls that need less crane work.
Third, think about insulation and energy performance. SIP panels and insulated timber frames give high R‑values right out of the factory, which can lower your heating bills. Solid walls can be insulated later, but it adds extra steps.
Fourth, factor in long‑term maintenance. Brick and stone need little upkeep, but timber can rot if moisture gets in. Use a good damp‑proof membrane and proper ventilation to protect timber walls.
Finally, compare total cost, not just material price. A cheap wall that takes two weeks longer to build might end up more expensive once labour, equipment hire, and site overhead are added.
In short, match the wall type to your project’s timeline, budget, performance needs, and site realities. When you line up those factors, the right wall choice becomes clear and you’ll avoid costly changes later on.
Need help sourcing the right material? Our local limestone and other quarry products are ready to roll into any wall system, from solid stone facades to lightweight block fills. Give us a shout and we’ll help you pick the perfect wall for your next build.
Can You Drill Into New Build Walls? What Homeowners Need to Know

Thinking about hanging shelves or a TV in your new build? This article breaks down whether you can drill into new build walls, what you should watch out for, and simple tips to avoid major headaches. It explains the types of walls you’re likely to find in new construction, common risks, and how to protect your home warranty. Get practical advice and real-world solutions for stress-free DIY projects in your freshly built space.
read more



