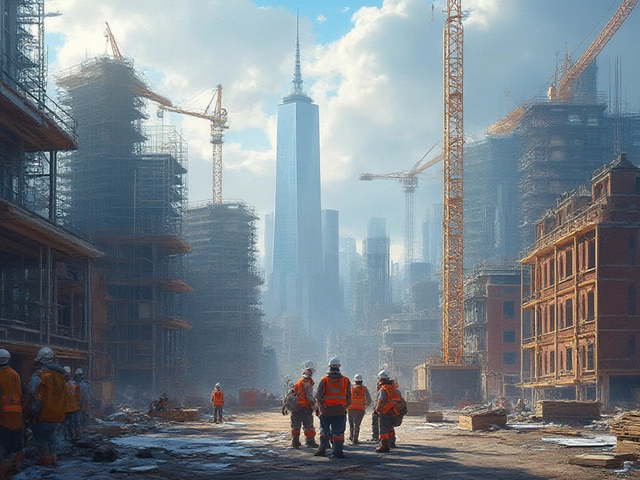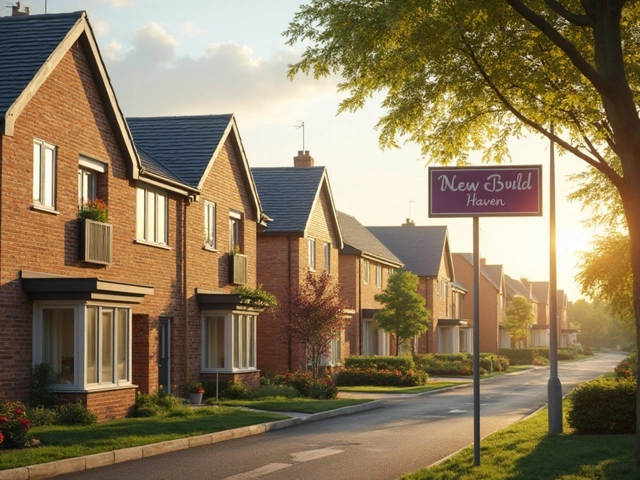Building Types: What They Are and Why They Matter
When you start a construction project, the first decision isn’t the budget or the design – it’s the type of building you’ll put up. Whether you’re building a single‑family house, a warehouse, or a mixed‑use tower, the classification you choose shapes the materials, regulations, and costs.
In this guide we’ll break down the most common building types you’ll hear about, point out the biggest pros and cons, and give you quick tips on how to choose the right one for your next project.
Common Building Types
Type 1 – Fire‑Resistive: These structures use concrete, steel, or masonry that can stand up to fire for at least one hour. You’ll see them in hospitals, schools, and high‑rise offices. The downside is higher material cost and longer build time.
Type 2 – Non‑Fire‑Resistive: Mostly wood framing. Ideal for low‑rise homes and small shops. They’re cheap and quick to erect but need extra fire protection if local codes demand it.
Type 3 – Ordinary: A mix of fire‑resistive exterior walls with non‑fire‑resistive interior framing. This is the classic suburban house style – sturdy outside, wood interior. It balances cost and durability.
Type 4 – Heavy‑Frame: Heavy timber or large‑dimensional lumber. Think of a big barn or a rustic lodge. It gives a warm look and can handle big open spaces, but the timber must be well‑treated.
Type 5 – Frame: Light‑weight wood framing, the most common for residential construction in the UK and US. It’s fast, cheap, and easy to modify, which is why we see it in most new builds.
Other classifications that pop up include commercial (offices, malls), industrial (factories, warehouses), and mixed‑use (a blend of residential and commercial). Each comes with its own code requirements, especially around fire safety, accessibility, and energy efficiency.
Choosing the Right Type for Your Project
Start with your budget. If you need a quick, low‑cost solution, Type 5 framing is hard to beat. If you’re constructing a public building where safety rules are stricter, you’ll likely need Type 1 or Type 3.
Next, think about the site. A sloping lot may benefit from a heavy‑frame design that can handle uneven loads. A dense urban block may force you into a fire‑resistive tower to meet local fire codes.
Don’t forget future use. A warehouse that could become loft apartments later should be built with conversion in mind – that usually means stronger columns and higher ceilings, which lean toward Type 3 or Type 1.
Finally, check local regulations. In many UK regions, the building control office will tell you exactly which type is allowed for a given zoning. Skipping this step can cause costly redesigns.
Here’s a quick checklist to keep on hand:
- What is the primary function – home, office, store, factory?
- How much can you spend on materials and labor?
- What fire‑safety level does the local code require?
- Are there height or footprint limits on the site?
- Do you plan to repurpose the building later?
Answering these questions will point you to the right building type and keep the project moving smoothly.
If you’re still unsure, reading related posts can help. Articles like “Best New Build Companies in 2025” and “Top Value‑Boosting Home Renovations” give insight into how professional builders think about type selection. And if you’re dealing with foundation concerns, check out “Can a Foundation Be Unfixable?” for warning signs that apply to any building type.
Bottom line: the building type you pick drives everything from material choice to permit approval. Take a few minutes to match your goals, budget, and site conditions, and you’ll set a solid foundation for a successful build.
Is Construction Commercial or Non-Commercial? Here’s How to Tell the Difference
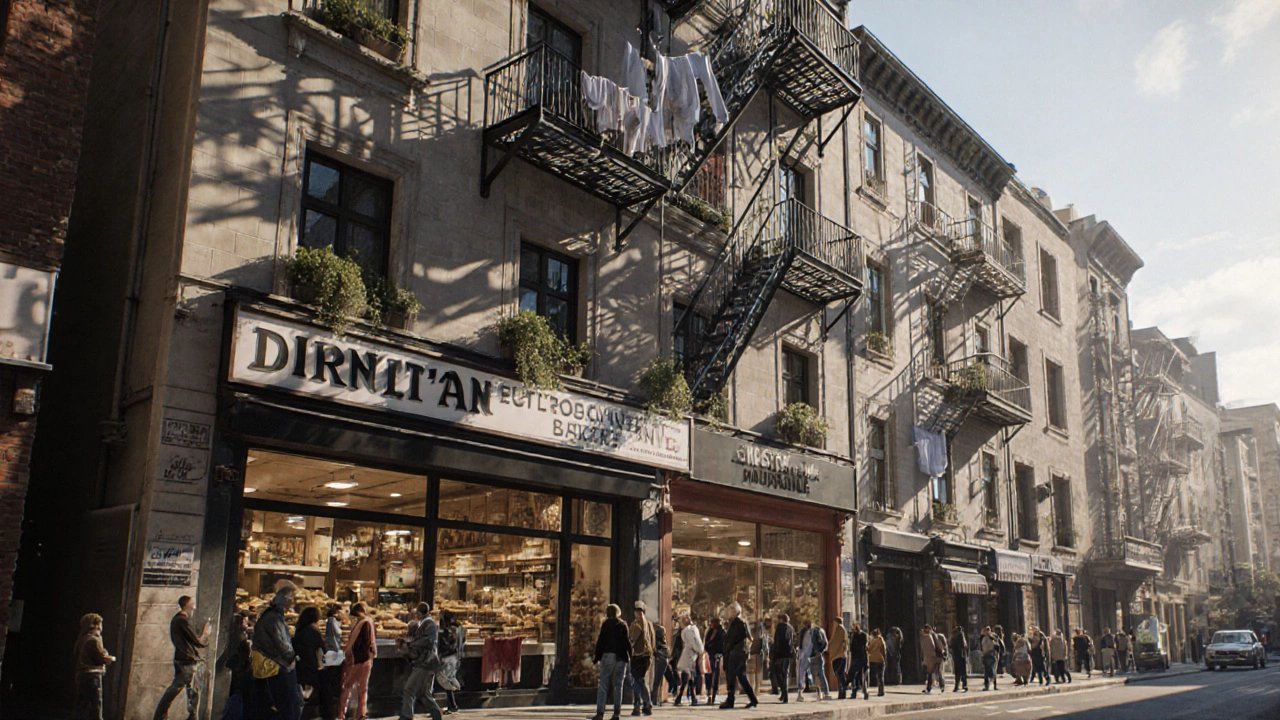
Learn how to tell if a construction project is commercial or non-commercial. Understand the key differences in codes, permits, and costs-and avoid costly mistakes when building for business or personal use.
read moreCommercial Building Construction Types: Understanding Materials, Classes, and Safety Codes
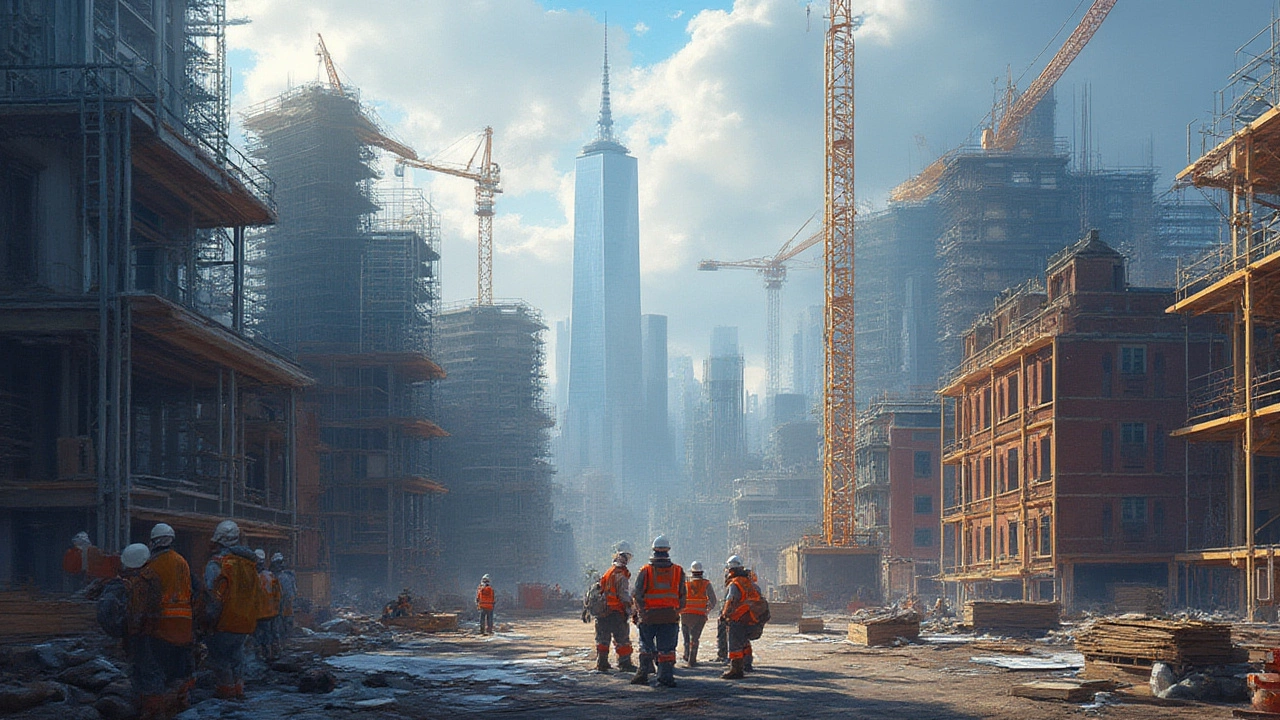
Unpack the world of commercial construction types: materials, safety codes, and what makes a structure tick for your business.
read moreWhat Makes a Building Commercial? Key Signs and Simple Insights
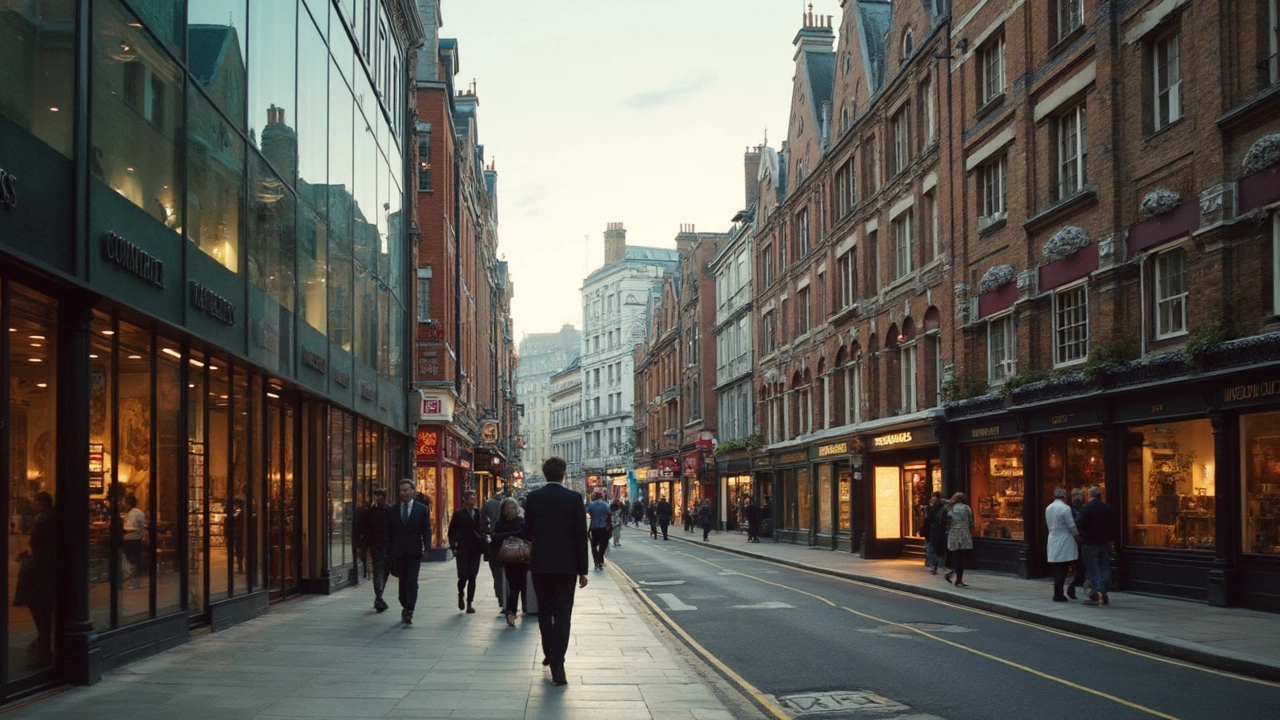
Ever wondered what actually makes a building 'commercial'? This article breaks down the main differences between commercial and other types of buildings, using straightforward terms. Discover how zoning, design, regulations, and real-life examples come into play. Get practical tips if you’re looking to buy, lease, or build a commercial property. Walk away with fresh perspectives on a topic that affects nearly every business owner out there.
read more