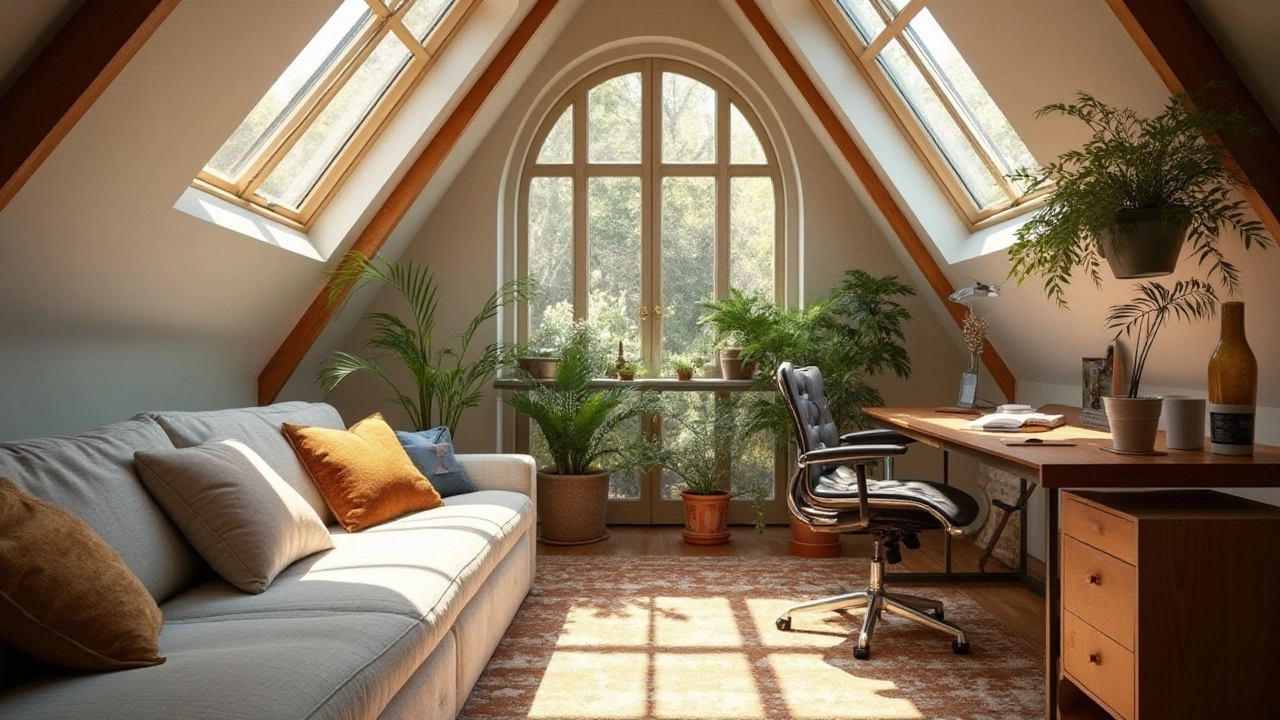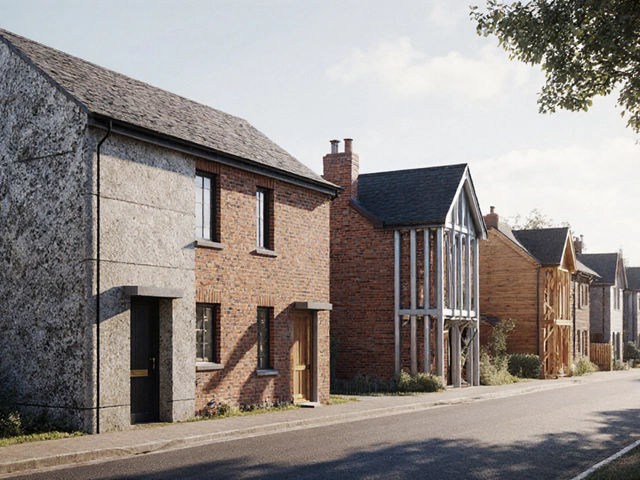Attic Renovation: Simple Steps to Transform Your Loft
If you’ve ever stared up at that dusty space under the roof and thought, "I could use the room," you’re not alone. An attic can become a bedroom, office, or playroom with a few smart choices. The key is to keep the plan clear, the budget tight, and the work realistic.
Planning Your Attic Project
Start by measuring the floor area, headroom, and slope. Write down the lowest point and the highest point. This tells you where you can place furniture and where you might need a lowered ceiling. Check the floor joists – they need to hold the extra weight of furniture, insulation, and people. If you’re not sure, a quick call to a structural engineer can save money later.
Next, think about how you’ll get in and out. A pull‑down ladder works for occasional use, but a proper staircase adds value and makes the space feel like part of the house. Building codes often require a certain width and headroom for stairs, so make sure you follow local rules.
Ventilation is another must‑have. Good airflow stops moisture from turning the attic into a damp mess. Install vents, or consider a small fan that runs when the room is in use. Adding insulation after the room is finished keeps heat in during winter and out during summer, which cuts energy bills.
Cost‑Effective Finishing Touches
For walls, drywall is the go‑to material. It’s cheap, easy to paint, and works with most lighting plans. If the roof slopes are steep, you can frame a partial wall to create a flat back wall. This gives you a place to hang shelves or a TV without losing headroom.
Lighting matters a lot in a room with limited windows. Recessed LED lights follow the roof line and add even light without taking up space. Add a couple of plug‑in floor lamps for extra warmth. If you can, install a small skylight – it brings natural light and makes the room feel bigger.
Flooring options are wide, but budget‑friendly choices work well. Vinyl plank flooring snaps together, feels like wood, and handles moisture better than real hardwood. If you prefer carpet, choose a low‑pile style that rolls up easily for cleaning.
Furniture should fit the angles. Look for low‑profile pieces that can slide under the sloped ceiling. A futon or daybed works as a bed and a couch, saving space. Built‑in storage under the eaves makes use of every nook.
Finally, finish the room with a fresh coat of paint. Light colors open up the space, while a bold accent wall adds personality. Keep the paint low‑VOC for better indoor air quality.
When you finish, you’ll have turned an unused attic into a useful, comfortable room without breaking the bank. The same principles that apply to a full‑house remodel – planning, checking structure, managing moisture, and finishing smart – work just as well here. Start small, stay within code, and you’ll enjoy the extra living space for years to come.
Maximize Your Home's Potential with a Loft Conversion

Thinking about transforming your attic into a living space? A loft conversion could be the ideal solution for adding extra room to your house without the need for an extension. Discover the benefits, costs, and tips to ensure your loft conversion project adds both value and functionality to your home. Explore creative ideas to make the most of your loft area and learn about potential pitfalls to avoid during the renovation process. Delve into architectural insights and practical advice to seamlessly integrate your new space into your existing home design.
read more



