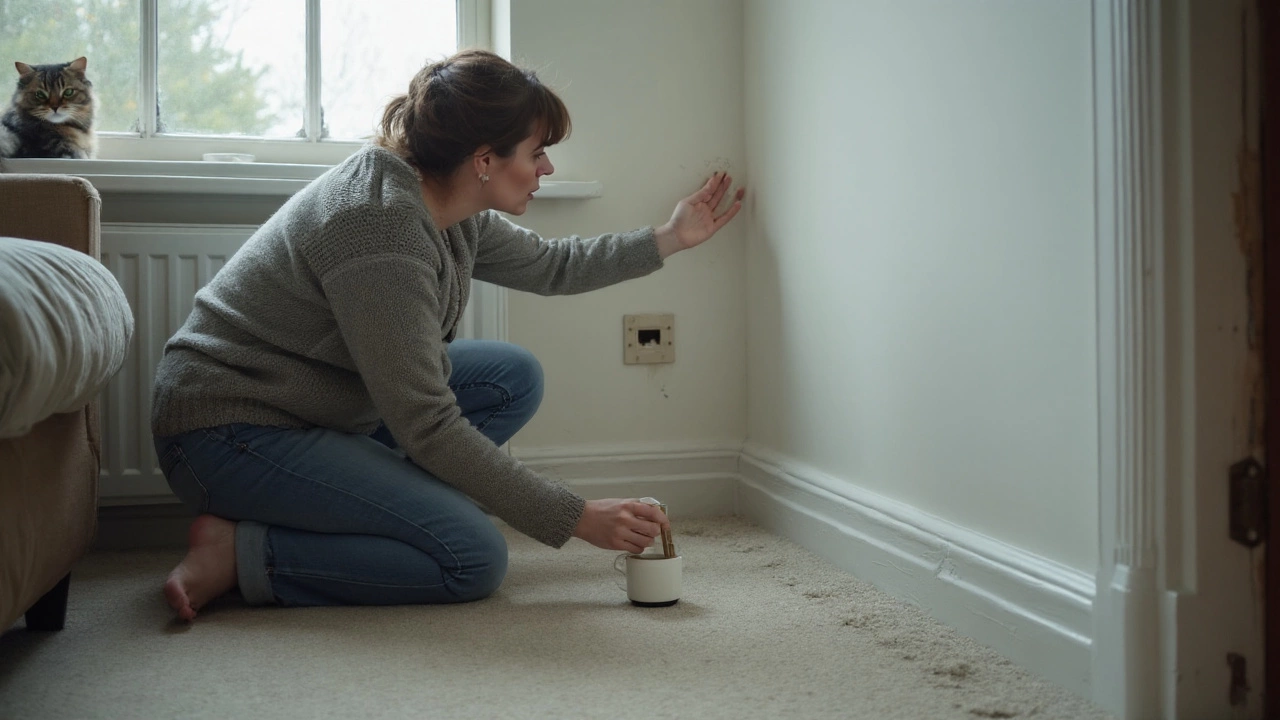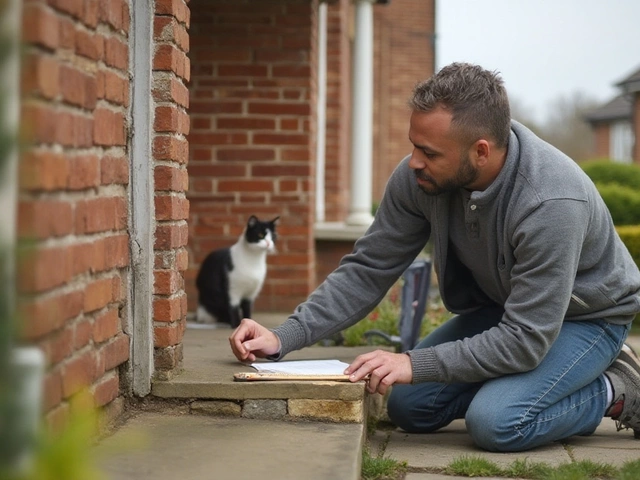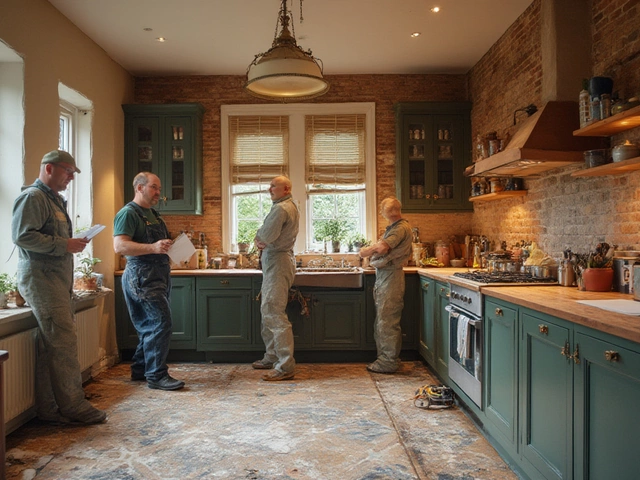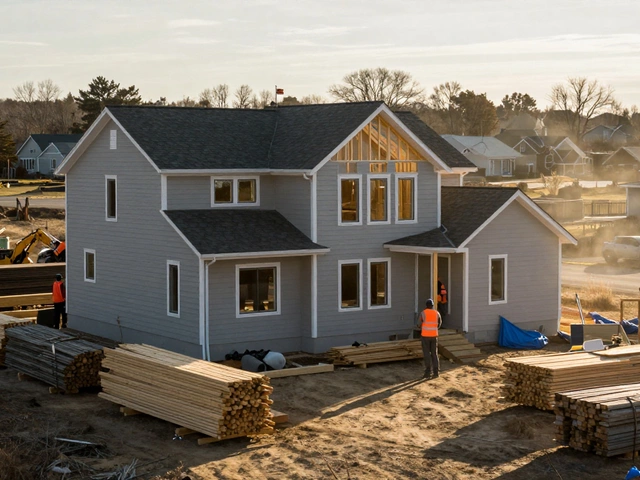If you’re staring at widening cracks, stuck doors, or a bowed basement wall and thinking, “Is this the point of no return?”, you’re not crazy. Most foundations can be stabilized or corrected. Some shouldn’t be “fixed”-they should be replaced. The hard part is telling which path you’re on before you burn cash on the wrong solution. This guide gives you clear rules, red flags, cost ranges, and a simple decision path so you can make the call with confidence.
TL;DR: When a Foundation Is Truly Unfixable (and When It Isn’t)
Short answer: Unfixable is rare, but “not worth fixing” happens more than people think. Here’s the quick hit list I give homeowners.
- Usually fixable: Localized settlement or heave (one corner or one wall), cracks < 1/2", slab cracks without major vertical displacement, a basement wall bowing < 2" that hasn’t sheared, water issues that can be drained away. These respond well to foundation repair like piers, wall anchors, carbon fiber, drain systems, and grading.
- Possibly unfixable (or not smart to fix): Widespread movement affecting most of the perimeter; concrete so deteriorated you can crush it by hand; wall bowing > 2" with shearing; repeated failures after prior repairs; chronic expansive-clay heave across the whole footprint; sinkhole activity; major undermining from floods; missing or rotten sill beams across long runs; no reliable soil bearing capacity even after remediation.
- Rule of thumb: If more than ~40-50% of the foundation length needs structural intervention, or the predicted lift/level tolerance can’t get you within 1/2-3/4" across 20', start pricing partial or full replacement.
- Cost sanity: Quality repairs typically run $8k-$75k. Full replacement can run $60k-$200k+ depending on house size, access, and utilities. If repair cost exceeds ~50-60% of replacement and carries high risk of relapse, replacement usually wins.
- Who decides: A licensed structural engineer (PE) who inspects onsite, reviews soils, and writes a stamped scope. Contractors are key partners, but the engineer should set the design, not sales literature.
Expectation check: Even “fixed” foundations won’t be perfect rulers. Engineers design to stabilize, improve performance, and manage water-often a “within tolerance” outcome, not a brand-new slab.
How to Diagnose Fixable vs. Unfixable: A Step‑by‑Step Path
When you’re unsure, follow this path. It’s the same logic professional teams use to avoid wasted spend.
-
Start with safety. If you see a leaning chimney, a basement wall bowing more than an inch, or fresh wide cracks after heavy rain, limit access. If gas lines or the main electrical service cross moving walls, call the utility and your local building department. Life safety beats property every time.
-
Do a 30-minute house check. Walk the inside and outside with your phone camera and a 2' level.
- Floors: Measure slope. A common comfort threshold is 1/2" in 20'. Above 3/4" in 20' suggests notable movement.
- Cracks: Note width and shape. Step cracks in brick and shear cracks at basement mid-height tell different stories. Take close-ups with a coin for scale.
- Doors/windows: Mark sticky frames. These are good movement indicators in wood-framed houses.
- Water: After rain, look for damp corners, efflorescence (white chalk), and active leaks.
- Exterior: Watch for soil pulling away from the foundation, gutter discharge at the base, and downspouts dumping near corners.
-
Bring in a structural engineer, not just a contractor. Ask for a licensed PE with residential foundation experience. Expect:
- Interview: History of movement, remodeling, nearby construction, floods, or trees removed.
- Measurements: Crack mapping, laser level readings, wall plumbness checks.
- Diagnosis: Cause-first thinking-water, expansive clay, poor bearing, erosion, tree roots, plumbing leaks, frost heave.
- Scope: A stamped report with drawings and specs you can take to multiple contractors.
Why this matters: Contractors sell methods they know. Engineers choose methods that the house needs. That alignment slashes the risk of “repair the symptom, not the cause.”
-
Test the soil and the concrete if red flags show. If the engineer suspects expansive clay, sinkhole-prone limestone, or undermining, they may recommend:
- Geotech borings/penetrometer tests for bearing capacity and soil profile.
- Moisture content and plasticity index (PI) for shrink-swell potential.
- GPR or rebar locator to see reinforcement.
- Core sampling to check concrete strength and deterioration.
Standards they reference: ACI 318 concrete criteria, ASCE 7 load considerations, and 2024 IRC/IBC framing and foundation provisions. You don’t need to memorize those; you need a pro using them.
-
Map problems to proven solutions. Common matches:
- Localized settlement: Helical or push piers under affected footings; sometimes slab piers for interior beams.
- Basement wall bowing: Carbon fiber straps (≤1" deflection), wall anchors or I-beams (1-2"), partial rebuild if sheared at the base.
- Slab voids: Polyurethane foam injection or traditional mudjacking where appropriate.
- Water control: Exterior grading, downspouts extended 6-10', French drains, sump with battery backup.
- Heave from expansive clay: Moisture management, root barriers, and in severe cases, structural slabs or partial rebuild.
-
Apply two decision rules.
- Extent rule: If more than 40-50% of the perimeter needs piers or more than two continuous walls need structural rebuild, replacing portions or the whole foundation is often the better long-term play.
- Outcome rule: If the best-case result still leaves you outside acceptable tolerances (e.g., can’t get within 3/4" across 20' or a wall remains perilously out of plumb), replacement beats a “repair” that fails an appraisal or buyer inspection.
-
Price and compare total risk-not just the invoice. Factor:
- Direct cost: Materials, labor, access work (deck removal, landscaping), utilities.
- Collateral: Drywall repair, trim, flooring, rerouting plumbing/HVAC, time out of the home.
- Future risk: If soil or water conditions will keep attacking, even great repairs can be temporary.
- Resale impact: Appraisers and FHA/VA underwriters may require proof of engineering and permits. A “patched but not engineered” foundation can kill loans.
-
Plan permits, inspections, and warranties. Your city/county likely requires permits for piers, wall rebuilds, and drainage tie-ins. Ask contractors for written, transferable warranties, and make sure warranty terms don’t void if you do other work later without notice.
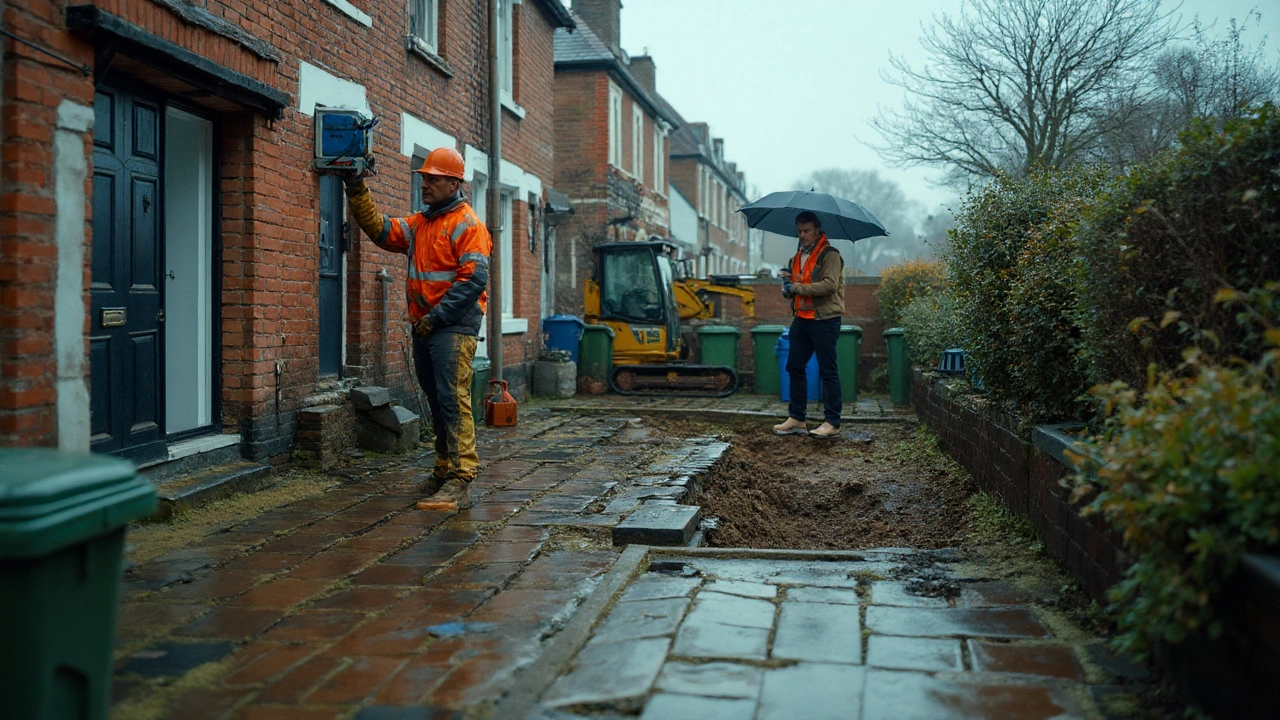
What Real Cases Look Like: Scenarios, Costs, and Trade‑offs
Numbers help. These scenarios are typical of what engineers and contractors see across the U.S. in 2025. Your mileage varies with soil, house size, and access.
1) The corner that sank after a drought
Symptoms: One corner dropped ~3/4", diagonal cracks over a window, doors rubbing nearby. Clay soil, gutter downspout dumping by the corner for years.
Fix path: Install 3-5 helical piers under that corner, redirect downspout 10', regrade. Drywall patching after lift.
Cost: $10k-$20k. Restores bearing at the corner and stops further settlement. Good candidate for repair; replacement would be overkill.
2) Basement wall bowing 1.5" with seasonal water
Symptoms: Horizontal crack at mid-height, wall bows, visible damp lines after heavy rain.
Fix path: Wall anchors or steel I-beams on a 4-6' spacing, interior drain and sump, exterior grading improvement.
Cost: $12k-$25k depending on wall length and water system. Usually fixable. If bowing exceeds ~2" or there’s shear at the base, partial rebuild may be needed.
3) Whole-house heave from expansive clay
Symptoms: Multiple interior slab cracks with upward lip, door bind at interior walls, plumbing leaks from slab stress. Movement across 60-80% of slab.
Fix path: Moisture control (gutters, irrigation management, root barriers), possibly a structural overlay slab or partial replacement of interior grade beams. Expect monitoring and staged work.
Cost: $25k-$80k across phases. If heave is severe and ongoing across most of the footprint, full replacement with a structural slab or deepened footings may be smarter than chasing symptoms.
4) Flood undermining and crushed footings
Symptoms: After a river flood, scouring hollowed soil under the footings. Concrete spalls easily, exposed rusting rebar, multiple new cracks and tilts.
Fix path: If more than half the perimeter lost bearing and concrete strength is poor (confirmed by cores), full or staged replacement with new footings, improved drainage, and scour protection.
Cost: $90k-$220k+. Repairs may not hold if soils remain unstable; insurers and building officials often require replacement in these cases.
5) Repaired twice, still moving
Symptoms: Past piers installed only at the worst corner; no drainage added. New cracks show up two years later in a different wing.
Fix path: Engineer-led plan to stabilize the whole load path, fix water, and add piers where needed. If the original foundation is weak, a partial rebuild of certain walls may be recommended.
Cost: $20k-$60k. Not unfixable-just misdiagnosed before.
| Method | Works Best For | Typical Cost (USD, 2025) | Disruption | Expected Lifespan | Success Rate if Cause Addressed | Don’t Use When |
|---|---|---|---|---|---|---|
| Helical/Push Piers | Localized settlement at footings | $1,500-$3,500 per pier; $8k-$60k total | Moderate, exterior digging | 30+ years | High | Bearing soils too deep/weak or global movement across most perimeter |
| Slabjacking/Poly Foam | Void fill, minor slab lifts | $5-$25 per sq ft | Low to moderate | 10-20+ years | Moderate-High | Severe structural cracks, active heave/settlement from soil issues |
| Carbon Fiber Straps | Bowing basement walls ≤1" | $400-$900 per strap | Low, interior work | 20-30 years | High | Shear at base, bowing >2", foundation displacement |
| Wall Anchors/I-Beams | Bowing walls 1-2" | $700-$1,500 per anchor/beam | Moderate | 20-30 years | High | Severe soil pressure with no space for anchors, sheared walls |
| Interior Drain & Sump | Hydrostatic pressure, seepage | $3k-$12k | Moderate | 10-20 years (pump dependent) | High | Structural wall failure; water is symptom, not sole cause |
| Partial/Full Replacement | Global failure, severe deterioration | $60k-$200k+ | High; may need to lift house | 50+ years | Very High | N/A-this is the last resort |
Credibility notes: Engineers base these decisions on building codes (2024 IRC/IBC), concrete design provisions (ACI 318), and evaluation reports (ICC-ES) for products like anchors and piers. Appraisals, FHA/VA/HUD Minimum Property Requirements, and lender overlays also shape what will “pass” later. If you need a paper trail for resale, get the engineering letter and final inspections.
Checklists, FAQs, and Your Next Moves
If you like action lists, this section is your friend. Use it to prepare for an engineer visit, vet contractors, and pick your path with less stress.
Quick Checklist: Likely Fixable
- Only one area moved, like a corner or a single wall.
- Cracks are mostly hairline to 1/4", not widening fast.
- Bowing wall less than ~2" with no shear at the base.
- Clear water source to control: bad grading, short downspouts, clogged drains.
- No signs of crushed, crumbly concrete or exposed, heavy rusting rebar over long stretches.
Red Flags: Consider Replacement
- Movement across most of the footprint (multiple walls, many rooms).
- Concrete that powders or breaks off easily, with long runs of spalling.
- Wall out-of-plumb by more than ~2" or sheared at the base.
- Past repairs failed and movement continues in more than one area.
- Soil conditions like sinkholes or constant expansive heave that you can’t realistically control.
- Engineer can’t design a solution to bring the home within reasonable tolerances.
Questions to Ask the Engineer
- What is the root cause-water, soil, loading, construction defect, something else?
- What outcome can we expect in inches and degrees (target tolerances)?
- What happens if we only do part of the work-what risks remain?
- Do we need geotech testing or concrete cores to be sure?
- What code provisions and references inform your design?
- Can I use your stamped scope to bid with multiple contractors?
Questions to Ask Contractors
- Will you follow the engineer’s plan exactly? If not, why?
- How many projects like mine have you done in the last year? Can I see photos or references?
- What are the access needs, timeline, and what will my yard/landscaping look like after?
- What voids your warranty? Is it transferable to a future buyer?
- Will you handle permits and inspections? Who closes the permit?
Mini-FAQ
-
Can a foundation be unfixable?
Yes-if damage is widespread, materials have failed, soils can’t reliably support piers, or repairs can’t bring the home within safe tolerances. More often, it’s “fixable but not cheap.” -
What crack size is serious?
Hairlines happen. Watch for cracks wider than 1/4", step cracks through brick, horizontal cracks in basements, or any crack that grows season to season. -
Is replacing the foundation crazy expensive?
It’s big money-commonly $60k-$200k+. But when repairs approach 50-60% of that and still carry risk, replacement can save you from doing it twice. -
Will insurance pay?
Standard policies usually exclude settlement/heave. Sudden events like burst pipes or certain floods might be covered if the policy includes them. Ask your agent and read exclusions. -
How long do repairs last?
Properly designed and installed systems often last decades. The wildcard is water and soil. Fix drainage and moisture first, and they last much longer. -
Do I need to disclose foundation issues when selling?
Yes. Most states require disclosure of known defects and past repairs. Keep your engineer report, permits, and warranty to give buyers and lenders confidence.
Next Steps and Troubleshooting
Different roles, different moves. Pick your lane below.
Homeowner staying put 5+ years
- Get an engineer’s report now, even if you don’t fix everything today. Start with water management: gutters, downspouts, grading, sump maintenance.
- Phase structural work by risk: stabilize moving areas first; cosmetic fixes last.
- Monitor: Use crack gauges or simple pencil marks with dates; re-check every season.
Seller aiming to list in 3-6 months
- Order an engineer inspection and a written scope buyers can trust.
- Address drainage and any safety issues immediately.
- Price out both repair and replacement options so you can negotiate with facts. Appraisers and FHA/VA often want proof of permitted work if structural issues exist.
Buyer under contract
- Make the offer contingent on a structural engineering review if you see movement signs.
- Ask for permits and warranties on any past foundation work.
- If replacement is recommended, get a credit or price reduction, or be ready to walk.
Landlord with tenants
- Prioritize life safety and water control to protect health and prevent mold.
- Schedule noisy/excavation work with notice. Factor vacancy in your budget.
- Keep records; lenders and future buyers will ask.
Troubleshooting common snags
- Engineer and contractor disagree: Ask the engineer to clarify design intent and acceptable alternates. Get a second engineering opinion if needed.
- Bid spread is huge: Confirm all bidders priced the same scope. Big gaps often mean different methods or missed access costs.
- Repair can’t start for months: Do interim water fixes: extend downspouts, regrade away from the house, fix landscape irrigation that wets the foundation.
- House keeps moving after repair: Document with dates and photos. Call the engineer and contractor under warranty. Don’t rush to add more hardware before the cause is clear.
One last thought: foundations don’t fail randomly. Water and soil drive most of the story. If you control those, the odds tilt in your favor-whether you stabilize what you have or build new footings to start fresh.
