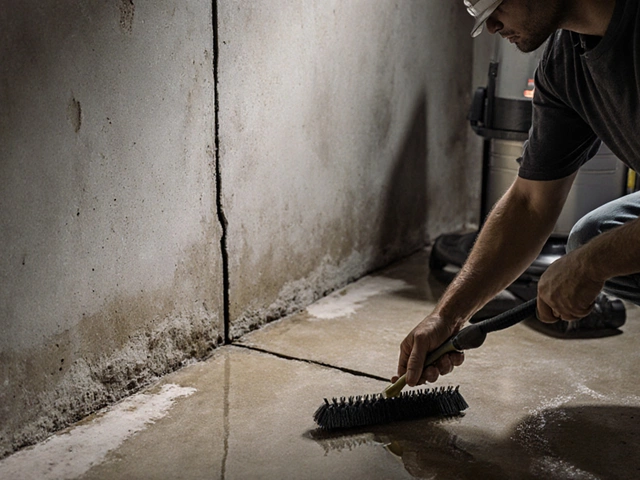Structural Components: What Every Builder Needs to Know
When you start a build, the first thing to remember is that the structure’s strength depends on a few key parts – foundation, walls, floors and roof. If any of these are weak, you’ll see cracks, squeaks or even costly repairs later. This guide walks you through the basics, so you can spot problems early and choose the right materials.
Foundation Basics – The Bedrock of Your Project
Everyone talks about a solid foundation, but what does that really mean? It starts with proper site grading, good soil testing and the right concrete mix. The "345 rule" is a simple way to check if your footings are the right size – 3 feet wide, 4 inches deep, and a 5‑inch slump for the concrete. If you follow that rule, you’ll avoid most settlement issues that cause houses to move over time.
Signs of a weak foundation are easy to spot: uneven floors, doors that stick, or cracks that grow. If you notice these, call a structural engineer before you try a DIY fix. Small hairline cracks can be sealed with epoxy, but any movement means you need professional help.
Walls, Floors and Roof – Keeping Everything Aligned
Once the foundation is set, the next components are walls and floors. For residential builds, Type 5 (wood‑frame) construction is the most common. It’s lightweight, cheap and quick, but it needs proper bracing to handle wind and fire risks. Adding diagonal braces or shear walls can make a huge difference in stability.
The floor system usually sits on joists that sit directly on the foundation. Make sure joist spacing matches the load you plan to put on the floor – a kitchen island, for example, adds extra weight. For roofs, the cheapest options like metal or asphalt shingles work fine if the deck is strong and properly nailed. Remember, a roof that sags can pull on walls and cause cracks.
Choosing the right materials is also part of structural planning. Limestone from local quarries, like the ones supplied by Lime Hillock Construction Material Resources, offers a dense, low‑shrinkage stone that works great for foundations and retaining walls. Using locally sourced stone reduces transport costs and keeps the build eco‑friendly.
When you’re budgeting, factor in both material costs and labor. DIY can save money on non‑structural tasks like drywall or finish carpentry, but never cut corners on the load‑bearing parts. A cheap roof repair today can become a full roof replacement tomorrow if the underlying structure is weak.
Finally, keep an eye on the building code in your area. Most regions require a structural engineer’s sign‑off for foundations deeper than a foot, and for any change in the original design. Ignoring this can delay permits and add fines.
In short, treat each structural component as a link in a chain. Test the soil, follow the 345 rule, brace your walls, size your joists right, and pick a solid roof deck. With those basics covered, the rest of the build – from kitchens to landscaping – will sit on a safe, reliable base.
Essential Construction Materials: What's in the Mix?

The construction world relies on an array of raw materials to build homes, skyscrapers, and bridges. Understanding the basic materials like concrete, steel, wood, and bricks is crucial for anyone involved in construction. These foundational elements shape the strength and design of structures. Knowing their unique properties and uses can significantly impact building choices and sustainability. Dive into an overview of each material's role in construction and how they're transformed into the structures we see every day.
read more



