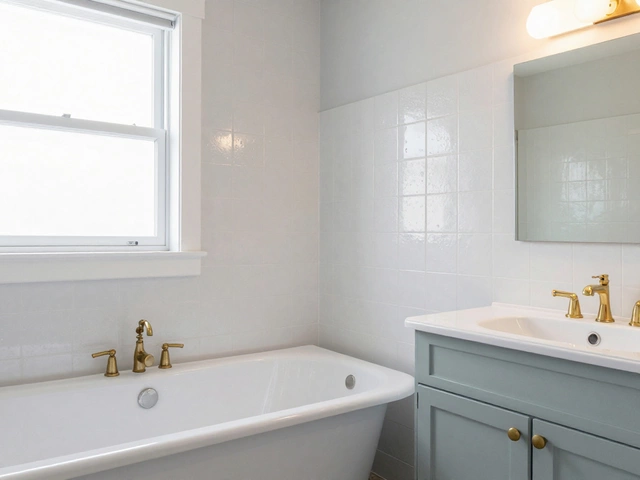Renovation Timeline: Your Roadmap from Start to Finish
Got a big remodel in mind but feel lost about when everything should happen? A clear renovation timeline is the secret sauce that keeps budgets, contractors, and stress levels in check. Below you’ll find a practical way to map out each step, whether you’re fixing a cracked foundation, fitting a new kitchen, or finishing a bathroom remodel.
Why a Timeline Matters
First off, a timeline tells you what needs to be done and when. Without it, you might end up waiting weeks for a plumber while the electrician is already on site, or you could order flooring too early and have it sit in a damp basement. Every delay adds cost, and every overlap can create confusion. A solid schedule also helps you coordinate deliveries of limestone, sand, or other quarry materials that are essential for solid foundations.
How to Build Your Own Timeline
Start with the big picture: list every major phase of your project. Typical phases include design, permits, demolition, structural work, rough‑in (plumbing, electrical, HVAC), dry‑fit (like a dry‑fit kitchen), finishes, and final inspection. Write these down in order and give each a realistic time estimate. For example, a dry‑fit kitchen usually takes 1‑2 weeks, while foundation repair can stretch 2‑4 weeks depending on severity.
Next, add buffer time. Weather, material deliveries, or unexpected site issues (like discovering unsuitable soil) can push things back. Adding a 5‑10% buffer to each phase keeps the overall schedule realistic. If you’re using limestone from a local quarry, coordinate the quarry’s delivery schedule early – many suppliers need a 2‑week lead time.
Now, match tasks with the right professionals. For foundation repair, you’ll need a structural engineer’s sign‑off before any excavation. In our blog post "Can a Foundation Be Unfixable?" we outline the signs that tell you a repair is possible, which helps you decide if you should schedule a repair crew or a full replacement team.
Don’t forget permits. Many local councils require separate applications for structural work, drainage, and electrical upgrades. Check the timeline for each permit – some can take a few days, others a few weeks. Getting them early avoids a bottleneck that could stall the entire project.
Plan material orders around the timeline. Ordering flooring or kitchen cabinets too early can lead to storage problems, while ordering them too late can delay finishes. Use the timeline to set order dates, and confirm lead times with your supplier. If you’re buying limestone for a new build floor, ask the quarry for a delivery window that matches your pour schedule.
Finally, keep the timeline visible. A simple spreadsheet, wall‑mounted chart, or project‑management app works. Update it weekly and share it with everyone on the site – from the site manager to the interior designer. When everyone sees the same dates, communication improves, and you’re less likely to miss a critical step.
Stick to your timeline, but stay flexible. Unexpected issues will pop up, especially in older homes where hidden problems like mold (see our "Why New Builds Get Mold" post) can surface. When that happens, adjust the schedule, add a buffer, and keep the lines of communication open.
In short, a renovation timeline is your project’s backbone. Map out phases, add realistic buffers, coordinate permits and deliveries, and keep everyone in the loop. Follow these steps and you’ll move from a chaotic remodel to a smooth, on‑time completion.
How Long Does It Take to Renovate a House?

Planning to renovate your house involves knowing how long it can take. The timeline can vary widely depending on several factors, such as the extent of the renovations and the size of the house. Understanding these elements can help you prepare for what’s ahead. From small updates to full-scale overhauls, this guide covers the essentials of scheduling your home renovation.
read more



