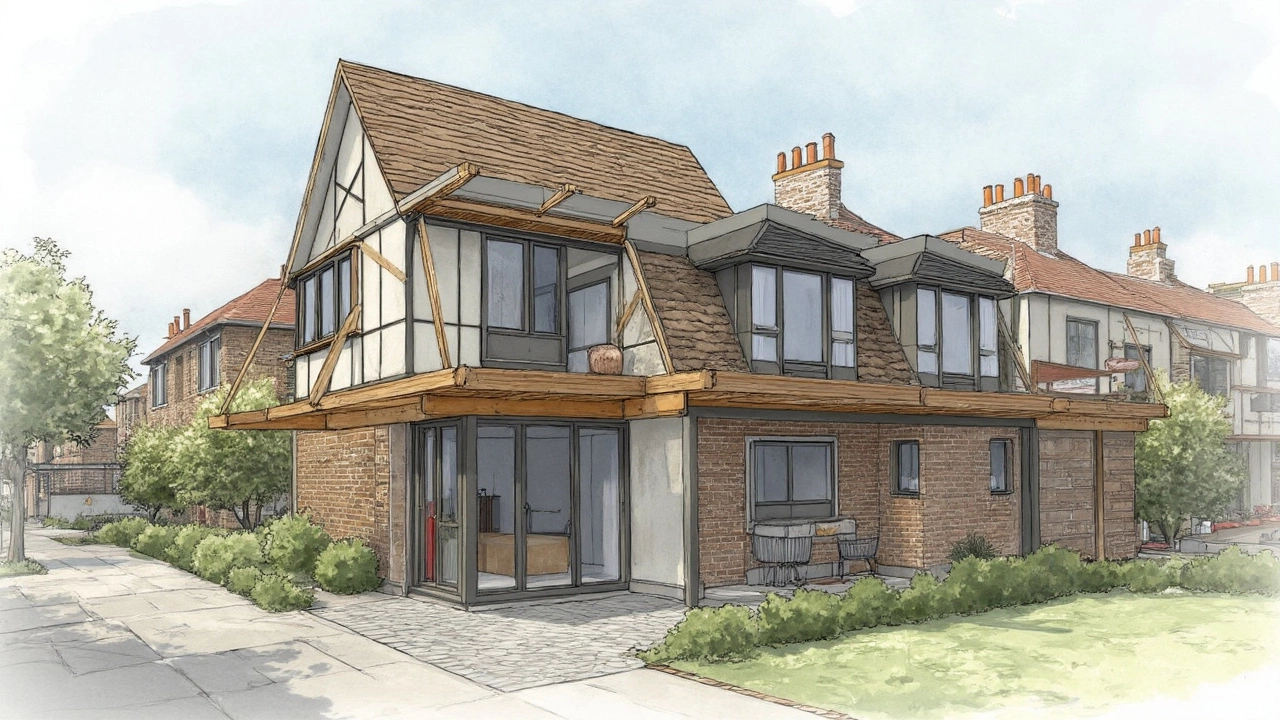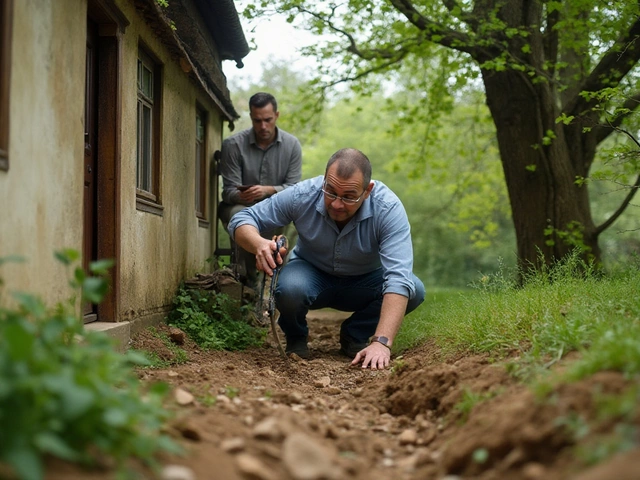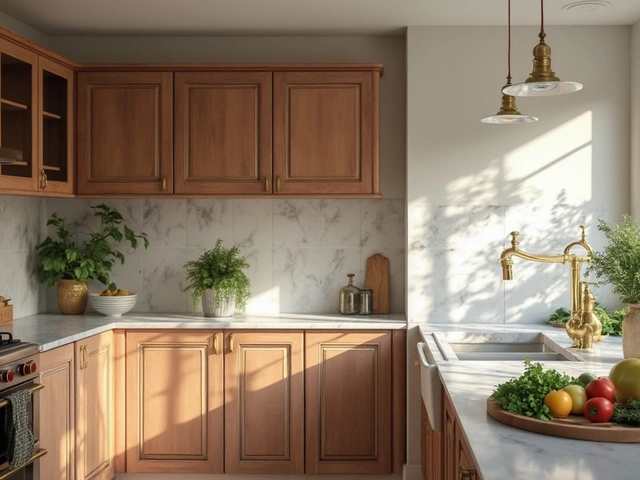Loft Home Improvement Made Simple
Thinking about turning your attic into a cozy space? You don’t need an architect’s degree to get started. A few smart moves can make a big difference in comfort, style, and resale value.
First, check the structure. Most lofts sit on the roof’s joists, so you’ll want to know the load‑bearing capacity. Look for any sagging or cracked beams – those are signs you might need a professional to reinforce the floor before adding furniture.
Insulation and Weather‑proofing
Cold spots are the enemy of a livable loft. Adding loft insulation is the easiest way to keep heat in and bills down. Roll or blanket insulation between the joists, then seal any gaps with a breathable membrane. Don’t forget rattles or gaps around chimneys and vents – a quick caulk job can stop drafts fast.
If you plan to install windows or skylights, pick double‑glazed units. They keep heat in during winter and cut glare in summer. A small ventilated roof hatch also helps control moisture and prevents condensation from ruining your new flooring.
Finishing Touches and Layout Ideas
Once the shell is solid, think about flooring. Engineered wood, laminate, or even polished concrete work well on lofts because they’re lightweight and easy to install. Lay a simple underlayment, click the panels together, and you’re ready for a rug or furniture.
When planning the layout, keep traffic flow in mind. A loft is often a narrow space, so place larger pieces like a sofa or a desk against the walls. Use low‑profile storage to keep the ceiling height feeling open. If you want a separate sleeping area, a folding partition or a sliding door saves space while adding privacy.
Lighting makes or breaks a loft. Recessed LED spots brighten the room without cluttering the ceiling. Pair them with a few floor lamps or wall sconces for a cozy vibe after dark.
Don’t overlook the basics: electrical outlets and smoke detectors. Adding extra sockets near your workspace or reading nook saves you from juggling extension cords. A modern smoke alarm is a small safety upgrade that buyers love.
If you run into any structural doubts, the posts on our site can help you decide when to DIY and when to hire a pro. Articles like “Can a Foundation Be Unfixable?” and “Best Time of Year to Remodel a Bathroom” give clear cost guides and warning signs.
Finally, keep a budget buffer. Most loft projects run a little higher than the initial estimate due to hidden issues like old wiring or unexpected timber decay. Having an extra 10‑15 % set aside means you won’t have to halt work mid‑renovation.
With solid planning, proper insulation, and smart styling, your loft can become a functional, beautiful part of the home. Ready to start? Grab a tape measure, a notebook, and let the transformation begin.
The Priciest Part of a Loft Conversion Revealed

Ever wondered what's the most expensive part of a loft conversion? We dive deep into the key cost drivers, with a focus on structural changes, securing access, and ensuring your new space meets building regulations. Whether you're transforming your attic into a cozy bedroom or a chill-out zone, knowing where your money goes can help you budget smarter. This guide is packed with tips for managing expenses without skimping on quality.
read more



