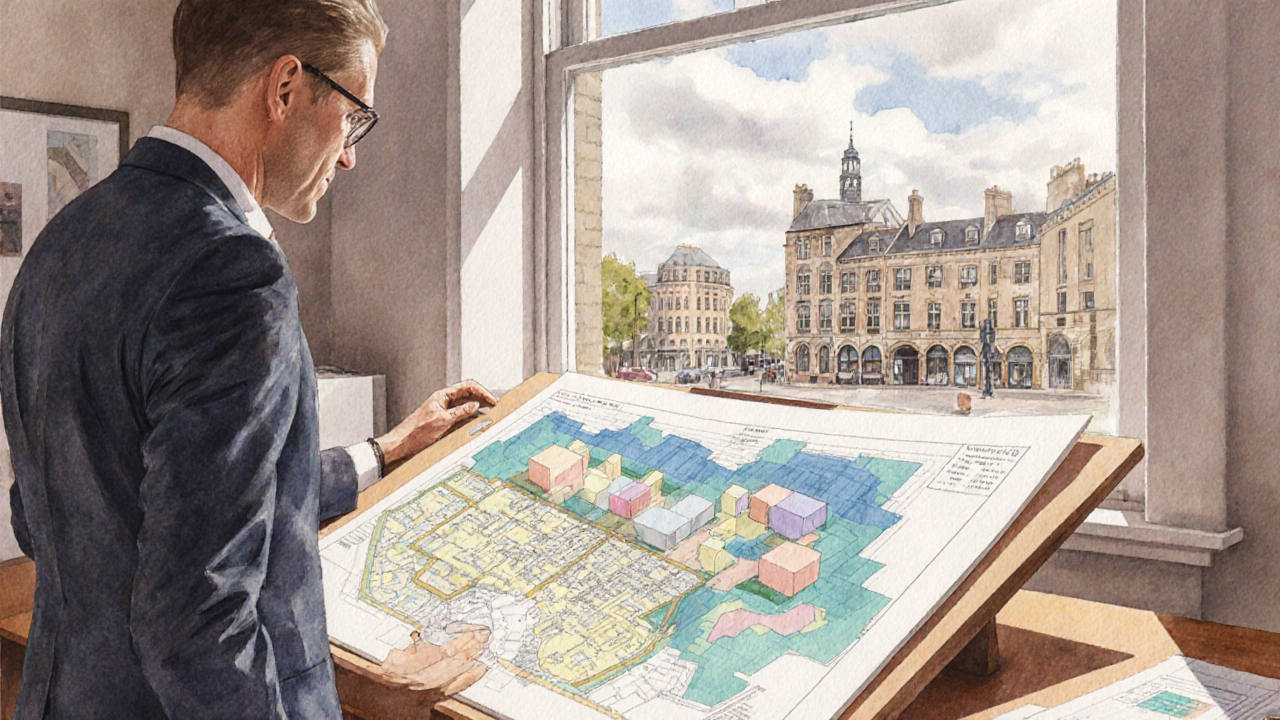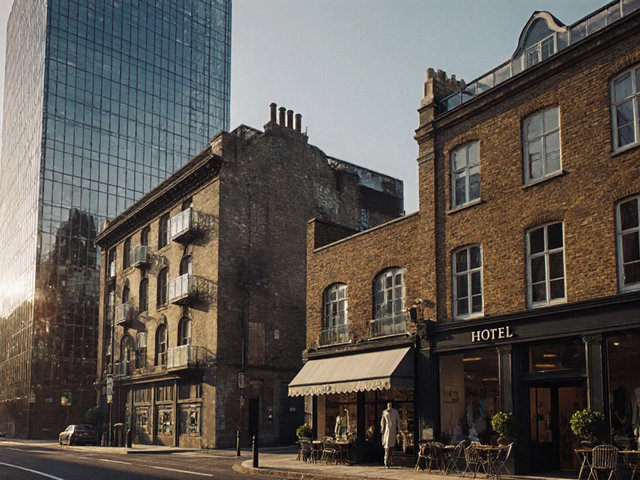Interior Design: Materials, Renovations, and Building Types
When talking about Interior Design, the art of shaping indoor spaces to be both functional and visually appealing. Also known as interior decorating, it guides the choice of finishes, layouts, and lighting that turn a structure into a livable environment. Understanding interior design means looking beyond paint colors to the core elements that make a room work.
One of those core elements is Construction Materials, the raw products such as limestone, steel, timber, and engineered wood used to build walls, floors, and ceilings. They set the stage for any design decision because durability, texture, and thermal performance directly affect aesthetics and comfort. For example, limestone sourced from local quarries offers a natural look while providing excellent insulation, which designers often pair with warm lighting to create cozy interiors. The choice between concrete slabs and timber joists also influences floor height, acoustic performance, and the types of flooring you can install later. In short, construction materials shape the palette that interior designers work with, linking material science to visual storytelling.
When a space needs a fresh look or an upgrade, Renovation, the process of updating or reconfiguring existing structures to improve function, safety, or style becomes the bridge between old and new. Renovation projects often start with a design brief that outlines goals like better flow, increased storage, or modern finishes. During this phase, interior designers coordinate with contractors to ensure that structural changes—such as moving load‑bearing walls or adding new plumbing—align with the aesthetic vision. A well‑planned renovation can also address hidden issues like moisture that leads to mold, a concern frequently mentioned in new‑build guides. By marrying technical upgrades with design intent, renovation turns a cramped kitchen or outdated bathroom into a functional showcase.
How Building Types Influence Interior Design Choices
Different Building Types, categories such as commercial, residential, or mixed‑use structures that dictate layout, code requirements, and occupancy patterns set the parameters for design decisions. Commercial buildings, for instance, often use steel‑frame construction, which allows large open floor plans and flexible partitioning—ideal for modern office interiors. Residential homes, especially new builds, may rely on Type 5 wood framing, influencing ceiling heights and wall material selections. Mixed‑use projects combine both approaches, demanding a balance between durability for high‑traffic public areas and warmth for private residences. Knowing the building type helps designers choose appropriate finishes, lighting levels, and safety features, ensuring that the interior meets both functional needs and regulatory standards.
All these pieces—material selection, renovation strategy, and building classification—form an integrated ecosystem. Interior design doesn’t exist in a vacuum; it draws from the strength of construction materials, the opportunities presented by renovation, and the constraints defined by building types. This ecosystem shapes everything from the choice of a high‑performance flooring system to the decision to install a modular wall system that can adapt as a business grows. As you scroll down, you’ll find articles that dive deeper into each of these topics, offering checklists, case studies, and practical tips to help you apply these concepts to your own projects.
Ready to explore how these ideas play out in real‑world scenarios? Below you’ll find a curated collection of posts covering commercial building construction, contractor tiers, mold prevention in new builds, durable material options, and more. Each article provides actionable insights that tie back to the core principles of interior design we’ve outlined here, giving you a solid knowledge base to start planning your next project.
Different Types of Architectural Services Explained

Explore the various architectural services from feasibility studies to sustainable design, learn what each includes, typical fees, and how to pick the right mix for your project.
read more



