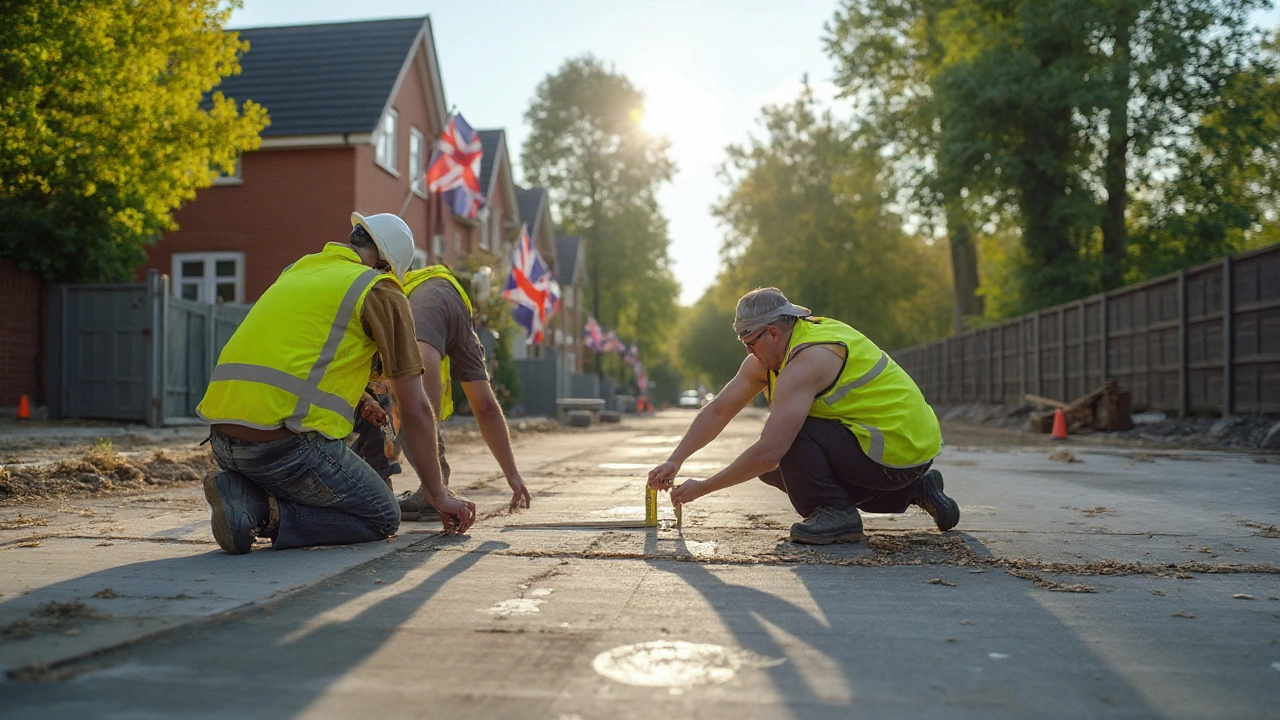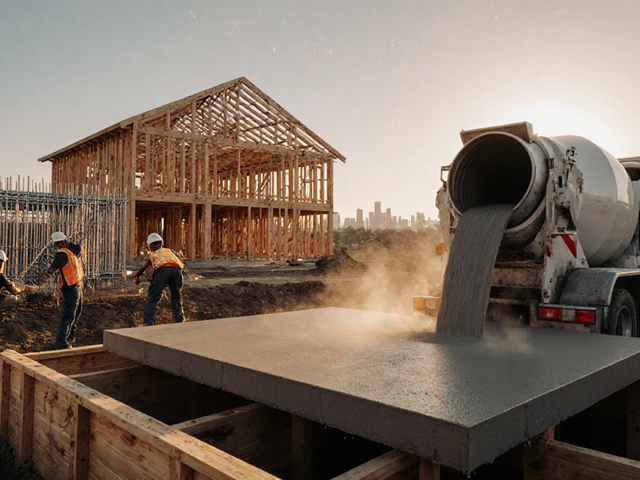Construction Layout: Practical Tips and Common Mistakes
When you start a building project, the layout is the first thing that decides how smooth everything will run. A good layout shows where walls, utilities, and access points go, so crews don’t waste time guessing. Below you’ll find simple steps to sketch a solid layout and avoid the usual pitfalls.
1. Sketch the Basic Footprint
Grab a sheet of graph paper or open a free online planner. Draw the property boundaries first, then block in the main rooms or zones you need—like a kitchen, bathroom, and storage areas. Keep the scale consistent; a 1‑inch square could represent 5 feet in real life. This visual anchor helps you see if anything feels cramped before you order materials.
2. Map Services Early
Plumbing, electricity, and HVAC run like veins under the floor. Plot where water lines, drains, and power outlets will sit while you still have the flexibility to shift walls. If you forget this step, you end up cutting through concrete later, which adds cost and delays. A quick call to a local contractor can confirm typical pipe depths for your area.
Now that the skeleton is in place, think about traffic flow. Workers need a clear path from the site entrance to the main work zones. Mark a safe, level driveway and place material storage away from high‑traffic spots. This reduces trips and keeps the site tidy.
Next, check your local building codes. Some councils require a minimum distance between structures and property lines, or specific fire‑break walls for certain construction types. A quick lookup on the council website saves you from nasty redesigns later.
Once the layout feels right, turn it into a digital file. Most architects use CAD or BIM tools, but free options like SketchUp Workbench work fine for small projects. Upload the file to the cloud so every team member sees the latest version.
With the layout locked, you can plan material delivery. Knowing exactly where each wall will be lets the supplier cut stone or timber to size, cutting waste and cutting costs. For Lime Hillock’s limestone supplies, a precise cut list means fewer extra trips to the quarry.
Finally, walk the site with the layout in hand before the first shovel hits the ground. Spot any obstacles—trees, uneven ground, or underground services—that weren’t obvious on paper. Adjust the plan now, not after you’ve poured a slab.
Need more detail on specific construction topics? Check out our articles on foundation repair, roof budgeting, and new‑build inclusions. They all tie back to a solid layout, because good planning makes every later step easier and cheaper.
Remember, a clear construction layout isn’t just a drawing; it’s a roadmap that keeps the whole crew on the same page. Spend a little extra time at the start, and you’ll save hours of rework, money, and headaches down the line.
345 Rule Explained: The Simple Key to Strong Residential Foundation Design

Discover what the 345 rule means in construction, why it's used for foundation work, and how to use it. Simple tips and common mistakes made easy.
read more



