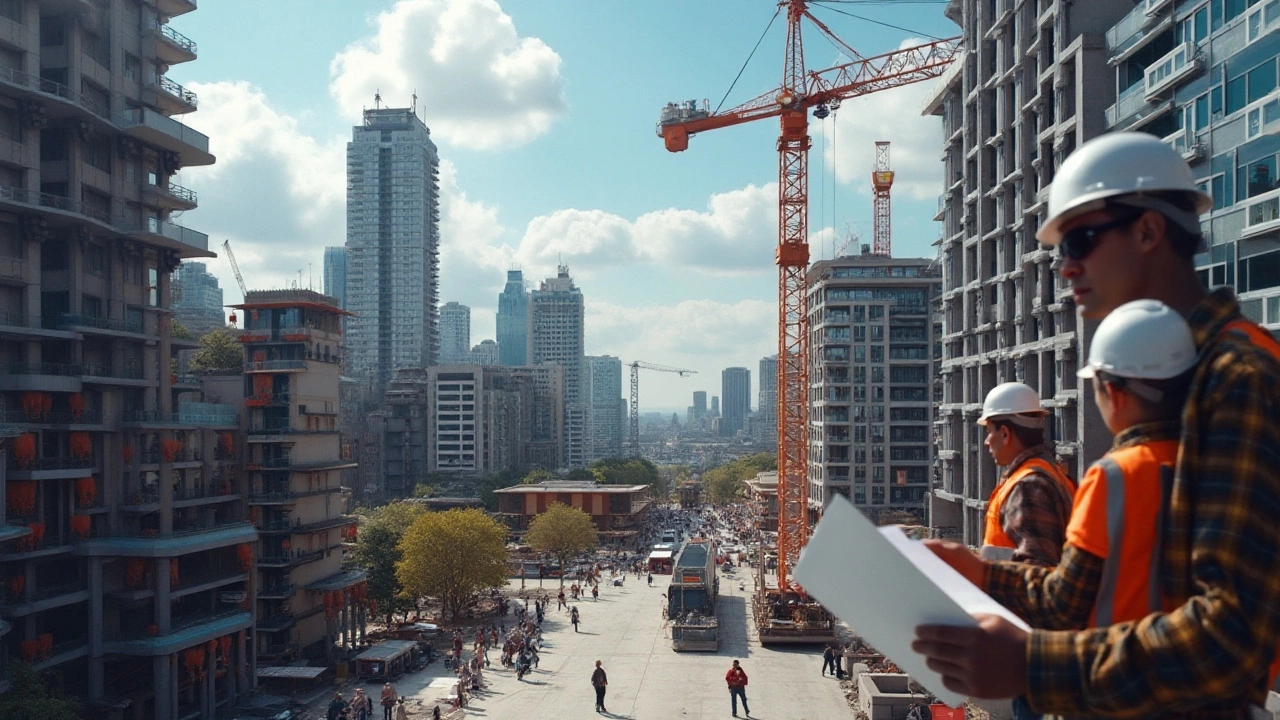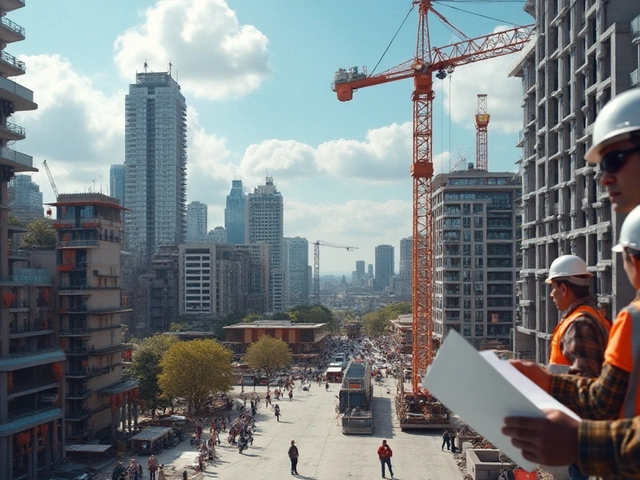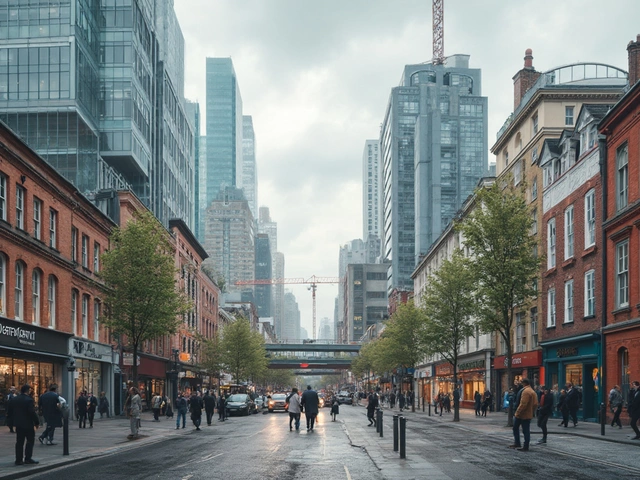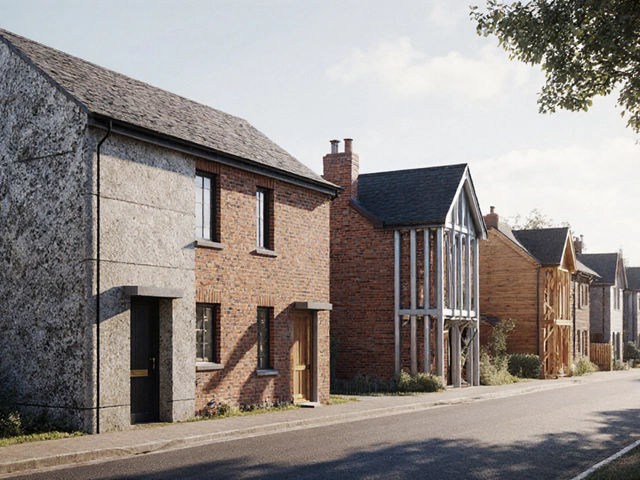In the world of construction, commercial buildings form a cornerstone of urban landscapes, serving as hubs of business activity. These structures are conceived and constructed with distinct purposes in mind, from bustling shopping centers to towering office spaces. But what truly defines a commercial building, and what sets the process apart from residential construction?
Understanding commercial buildings requires looking at a mosaic of elements, including varied types, architectural needs, and the rigorous standards governing their construction. Each project demands careful planning and execution, balancing aesthetics, functionality, and compliance with laws. This exploration unfolds the layers of commercial construction, offering insights for both novices and seasoned industry participants.
- Defining Commercial Buildings
- Types of Commercial Buildings
- Key Features and Design Considerations
- Regulations and Compliance
- Construction Process and Management
- Tips for Successful Commercial Construction
Defining Commercial Buildings
Commercial buildings are essential components of modern cityscapes, serving as the vital infrastructure for business and commerce. A commercial building is any structure utilized for business purposes, aiming to facilitate various economic activities. These constructions range from expansive shopping malls and towering office complexes to functional warehouses and cozy cafes. Each type serves a unique function yet shares the common goal of accommodating business operations efficiently and effectively.
The primary characteristic of a commercial building is its role in generating economic activity and facilitating human interaction in business contexts. Unlike residential buildings that are designed for living purposes, commercial properties focus on accessibility, safety, and the efficient flow of goods and people. This distinction often influences architectural and design considerations, where functionality and practicality take precedence over personal aesthetics. For instance, an office building might prioritize open-plan layouts to foster collaboration, while a retail space might emphasize displays and customer flow.
A crucial factor in defining commercial buildings is their regulatory environment, which often includes stringent building codes and zoning laws. These regulations ensure safety, health, and environmental standards are met, protecting both the public and the investment. The compliance requirements can vary significantly based on location and the building's intended use. In the words of a well-known architect, Frank Lloyd Wright, "A building should not merely be a space to exist, it must resonate with its environment, serving its purpose with clarity."
Commercial construction projects typically involve a more comprehensive planning and approval process compared to residential projects. This is partly due to the scale of impact such buildings have on surrounding communities and city infrastructure. Considerations extend beyond the physical structure to include parking, public transport accessibility, and community integration. Moreover, commercial buildings often have to account for technological advancements, ensuring their facilities are equipped with the infrastructure to support modern demands like high-speed internet and renewable energy sources.
Over time, the definition of commercial buildings has expanded to incorporate a wide array of innovative designs and sustainable building practices. The trend towards eco-friendly buildings reflects a broader shift in priorities, with many stakeholders now considering the environmental footprint of commercial properties. This is evidenced by an increase in buildings seeking LEED certification, a globally recognized symbol of sustainability achievement. According to recent industry stats, nearly 50% of new commercial buildings target some level of environmentally-friendly standard by 2025.
In conclusion, understanding what constitutes a commercial building in construction involves recognizing the multi-faceted roles these structures play in the economic and social fabric of cities. They are more than just physical spaces; they are dynamic environments that reflect evolving business needs and societal values. By appreciating these complexities, stakeholders can not only comply with existing standards but also contribute positively to urban development and the environment.
Types of Commercial Buildings
Commercial buildings come in a fascinating array of forms, each serving a specific purpose that aligns with the dynamic needs of businesses and communities. These structures are more than just bricks and mortar; they are engineered to facilitate commerce, enhance productivity, and cater to myriad business operations. From towering high-rises to sprawling shopping malls, the diversity in design and function is immense, and understanding this variety is crucial for anyone involved in commercial construction.
At the top of the list of commercial building types are office buildings. These are perhaps the most ubiquitous, ranging from small standalone structures to massive skyscrapers that define city skylines. Office buildings are designed to house professional workspaces and are equipped with features that optimize comfort and efficiency, such as ergonomic workstations, advanced climate control systems, and high-speed internet connectivity. A significant trend in modern office construction is the incorporation of sustainable materials and energy-efficient technologies, reflecting a growing focus on environmental responsibility.
Retail buildings, on the other hand, include everything from small stores on the corner of a residential street to large shopping centers and malls. These spaces are crafted with a keen eye for consumer engagement. Every aspect, from layout to lighting, is meticulously planned to enhance the shopping experience, drawing customers in and encouraging them to linger. According to the International Council of Shopping Centers, retail construction projects need to consider foot traffic patterns and accessibility to create successful commercial spaces that can easily adapt to changing retail trends.
Restaurants and food-related commercial spaces are another distinct type, where construction focuses heavily on kitchen efficiency, safety, and compliance with health regulations. These spaces require specialized venting, plumbing, and electrical systems to handle the demands of producing and serving food on a large scale. Energy efficiency and waste management have become integral considerations for new restaurant developments. Indeed, the National Restaurant Association notes that adopting green building practices is not only cost-effective but also enhances brand value.
For industries that require significant storage and logistics operations, warehouses and distribution centers are pivotal. These structures are vast, open spaces often located near major transportation hubs to facilitate efficient movement of goods. The design of these buildings prioritizes storage capacity, ease of loading and unloading goods, and adaptability to different storage needs. Modern warehouses are increasingly becoming automated, with technology-driven solutions revolutionizing the storage and retrieval processes. This shift is transforming warehouses into intelligent hubs that play a critical role in supply chain management.
Finally, we must not forget mixed-use developments which cleverly integrate multiple functionalities within a single building or complex, blending residential, office, and retail spaces together. These developments are particularly valuable in urban environments where space is at a premium, offering convenience and versatility. By creating vibrant communities, mixed-use buildings help reduce the reliance on automobiles and promote sustainable living. A senior urban planner at the Canadian Institute of Planners mentioned, "The future of commercial property lies in its ability to adapt and harmonize with the ever-evolving urban landscapes."
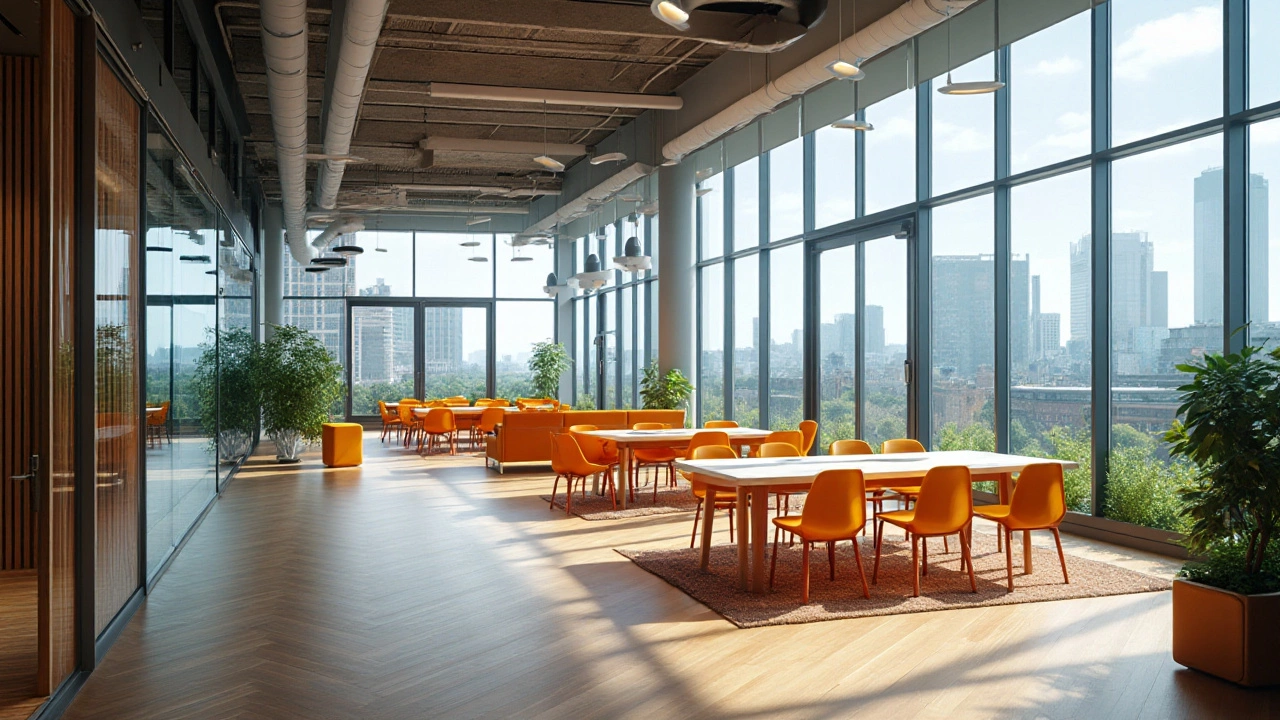
Key Features and Design Considerations
When it comes to commercial building construction, the design phase is not just about architectural elegance—it's about creating functional, efficient spaces that cater to various business needs. Key features of these buildings often include advanced infrastructures like HVAC systems tailored to large-scale demands, high-grade fire safety mechanisms, and accessible layouts that comply with codes while welcoming to all visitors. Designing such buildings involves a thorough understanding of the intended use, as a grocery store's design needs will differ significantly from those of a corporate office tower.
The choice of materials is another crucial aspect in the construction of commercial properties. Durability and sustainability often take center stage, with many developers opting for eco-friendly materials. This reflects a growing trend towards 'green' building practices aimed at reducing the carbon footprint and promoting energy efficiency. A well-planned commercial building seamlessly blends into its urban environment while supporting the weight of daily operations through intelligent design and robust materials.
Acoustics play a vital role too, especially in buildings like schools and offices where sound management can affect productivity. Innovative soundproofing techniques are integrated at the design stage to minimize noise disruption, ensuring a conducive environment. The building layout also demands attention, striving to maximize space utilization without compromising on natural light and ventilation. Using open-plan designs where suitable can foster collaboration and increase flexibility in office settings.
"A building's design should reflect its intended purpose and enhance its operational efficiency," says renowned architect Anne Lacaton, highlighting the critical intersection of form and function.
Lighting is another critical component. In commercial structures, lighting does more than illuminate—it enhances security and ambiance. The configuration of artificial lighting systems is carefully strategized to complement natural sunlight, thereby reducing energy costs while maintaining environmental standards. Many modern commercial buildings are now incorporating smart lighting systems that adjust based on occupancy and time of day.
- Material selection should prioritize sustainability and low environmental impact.
- Layouts need to facilitate efficient foot traffic and comply with accessibility regulations.
- Consider acoustics, particularly in areas requiring quiet like conference rooms.
- Integrate advanced lighting solutions for efficiency and ambiance.
Security considerations in commercial design cannot be overstated. Advanced surveillance systems, strategic placement of security checkpoints, and robust emergency exit strategies are integral features to ensure both the safety of the occupants and protection of the premises. These considerations become a balancing act; meeting stringent security standards while maintaining a welcoming atmosphere for clients and staff alike.
Technological Integration
Modern commercial buildings integrate technology at unparalleled scales. From intelligent HVAC systems capable of learning from usage patterns to automated light and security systems, technology’s role is pivotal. Future-ready design means considering IT infrastructure needs, such as data centers, sufficient cabling, and systems that can handle high-speed connectivity without interruption. Providing such infrastructure requires collaboration between architects, engineers, and IT consultants to ensure seamless integration.
Ultimately, designing a commercial building involves a symphony of considerations. Every decision, from the blueprints to the choice of etchings on the lobby floors, revolves around functionality and aesthetics. It's about crafting spaces that don't just house businesses but empower them to thrive, reflecting a strategic vision that embraces progress without forsaking form or function.
Regulations and Compliance
When it comes to commercial building projects, navigating the myriad of regulations and compliance requirements is an intricate dance that demands precision and diligence. These regulations are designed to ensure that structures are safe, reliable, and environmentally responsible, which are critical factors not only for owners but also for the wider community. The construction of commercial properties involves adhering to building codes, zoning laws, and health and safety regulations. Each of these frameworks aims to address different aspects of construction, such as structural integrity, fire safety, and accessibility, which together form the backbone of a compliant building project.
One of the first steps in understanding regulations is grasping the distinction between local and national building codes. In Canada, for instance, the National Building Code serves as a baseline for safety standards across provinces, but each province, including Nova Scotia, can impose additional requirements that reflect local conditions and values. This layering of rules necessitates detailed planning and consultation with regulatory bodies, ensuring that the project's parameters are not only legal but also feasible within the designated site.
For developers and architects, staying up-to-date with evolving codes and regulations is paramount. Changes can arise from new technological advancements, shifts in societal expectations, or environmental considerations such as sustainable building practices. An effective way to stay informed is by engaging with professional associations that provide resources and training. The Canadian Construction Association, for example, offers updates and guidelines that help practitioners stay ahead in the ever-changing landscape of construction laws.
"Compliance is not simply about following rules; it's about anticipating future needs and being proactive," suggests an industry veteran during a seminar organized by the CCA. Such proactive measures can involve incorporating advanced design principles and technology that not only meet current standards but also prepare for future regulatory trends. This foresight is crucial, as failing to comply can lead to hefty fines, project delays, and in some cases, the need for costly redesigns.
When considering commercial properties like retail stores or warehouses, specific regulations must be noted. For instance, accessibility standards ensure that buildings are navigable by all individuals, regardless of physical abilities. In Canada, this includes the integration of ramps, elevators, and appropriate signage, making it essential for projects to incorporate these elements from the outset. Additionally, environmental laws encouraging energy efficiency and waste reduction are gaining prominence, with many jurisdictions offering incentives for green buildings, such as tax credits and fast-tracked permits.
A surprising yet important part of regulatory compliance involves managing the intricate paperwork and documentation that validates a project's adherence to required standards. This documentation often includes permits, inspection reports, and compliance certificates. Engaging seasoned professionals such as project managers and legal advisors can significantly ease the process, ensuring timely submission and the minimization of administrative burdens.
To encapsulate the strategic approach required for commercial building, consider implementing a robust project management framework that prioritizes regulation from the planning phase through to execution and post-construction. This comprehensive strategy not only safeguards against potential legal pitfalls but also enhances the trust and satisfaction of future occupants and broader community stakeholders.

Construction Process and Management
The construction process of commercial buildings is a precise symphony of various phases, each demanding meticulous coordination and execution. Starting with the pre-construction phase, feasibility studies and site analysis form the basis for understanding whether a proposed location can support the building's intended purpose. Design professionals along with project managers come together to analyze environmental, economic, and regulatory aspects. Here, the blueprints are drawn and planning permissions sought, two crucial components that set the groundwork for the actual build.
The construction phase is an orchestrated effort involving a diverse team of professionals. Architects, engineers, and contractors work in tandem to bring designs to life. At this stage, project management becomes critical. Effective management ensures that each segment of the project adheres to timelines and budgets while maintaining quality standards. Any delays or budget overruns could prove costly, impacting not just the timeline but also the financial viability of the commercial property. As David Nash, a renowned project manager, aptly puts it,
"A successful construction project is not just built on a solid foundation but also on a framework of excellent management and teamwork."
During construction, one must navigate through a labyrinth of tasks that range from supply chain logistics to labor management. The procurement of materials requires strategic decisions to ensure both cost-efficiency and quality. Moreover, building team morale and ensuring health and safety standards on-site play vital roles. A project manager’s skills are quite tested in this phase, as they juggle communication with stakeholders, overseeing construction, and ensuring compliance with building codes and regulations. In fact, adhering to these codes is not just a legal obligation but also a safety necessity and a quality benchmark.
Regular Monitoring and Quality Assurance
Post-construction doesn’t signal the end of intricate management tasks. Instead, it heralds a shift towards regular monitoring and quality assurance. With commercial structures, ensuring that all installations from HVAC systems to plumbing and electrical work are functioning optimally is mandatory. It is also an industry standard to conduct thorough inspections to catch and rectify any faults before handing over the project. This comprehensive approach significantly mitigates the risks of post-occupancy issues, fostering confidence and satisfaction among tenants and stakeholders alike.
Managed commercial properties should focus on ongoing maintenance and occasional upgrades as well. Citing recent data, it’s clear that businesses investing in consistent upkeep and modernization see higher returns on their commercial spaces. A well-managed and aesthetically pleasing environment not only attracts desirable tenants but also appreciates in value, making it a financially prudent investment. An effective management strategy extends the building's lifespan and raises its profile as a commercial building within the industry.
Tips for Successful Commercial Construction
Embarking on a commercial construction project can seem as daunting as scaling a towering skyscraper. However, with the right approach, it can be a rewarding venture that transforms an architectural vision into a bustling space. Success hinges on numerous factors, from meticulous planning to selecting the right team. The cornerstone of any successful project is a comprehensive plan. Begin with an in-depth understanding of the project's scope, including timelines, budgets, and design elements. Engaging a skilled project manager early on can streamline operations, ensuring every phase adheres to the defined objectives and deadlines.
Another crucial element is selecting a seasoned construction team familiar with the nuances of commercial buildings. Experience matters in navigating the myriad regulations such projects entail. For example, commercial projects are subject to stringent safety standards and zoning laws, which vary significantly across regions. A team with a track record of navigating these complexities ensures compliance, avoiding costly delays. Keep communication lines open with all stakeholders to align on goals, progress, and potential hurdles. Effective communication minimizes misunderstandings and fosters a cooperative environment essential for project success.
Managing costs efficiently without compromising quality is another vital tip. Regularly review budget allocations and control expenditure, as costs can spiral rapidly out of control. Leveraging technology, such as project management software, can enhance tracking and reporting, providing real-time data for informed decision-making. According to a study by McKinsey & Company, construction projects utilizing digital tools have improved their margins by 5 to 10 percent. Utilize value engineering practices to assess alternative materials or processes that maintain integrity but reduce costs.
Emphasizing sustainability is not only environmentally responsible but increasingly demanded by stakeholders and consumers alike. Incorporating green building practices, whether through energy-efficient systems or sustainable materials, adds value to the project and aligns with modern regulatory trends. For instance, many regions offer incentives for buildings that meet specific energy efficiency criteria, potentially offsetting initial costs. Prioritizing safety cannot be overstated. Adhere to strict safety protocols and conduct regular training sessions to mitigate risks. A safe site is an efficient site, minimizing downtime and protecting both workers and the project's reputation.
“The success of a project often hinges on its ability to adapt to change. Flexibility allows tackling unforeseen challenges without compromising the project’s long-term goals,” says Jon Smith, a veteran construction consultant.
Lastly, staying adaptable and flexible in response to unexpected challenges is invaluable. Construction is fraught with unpredictability—from weather conditions to supplier issues—and being prepared to adjust plans without losing sight of the larger objectives is crucial. Encourage innovation within the team, empowering members to propose solutions that could enhance productivity and efficiency.
